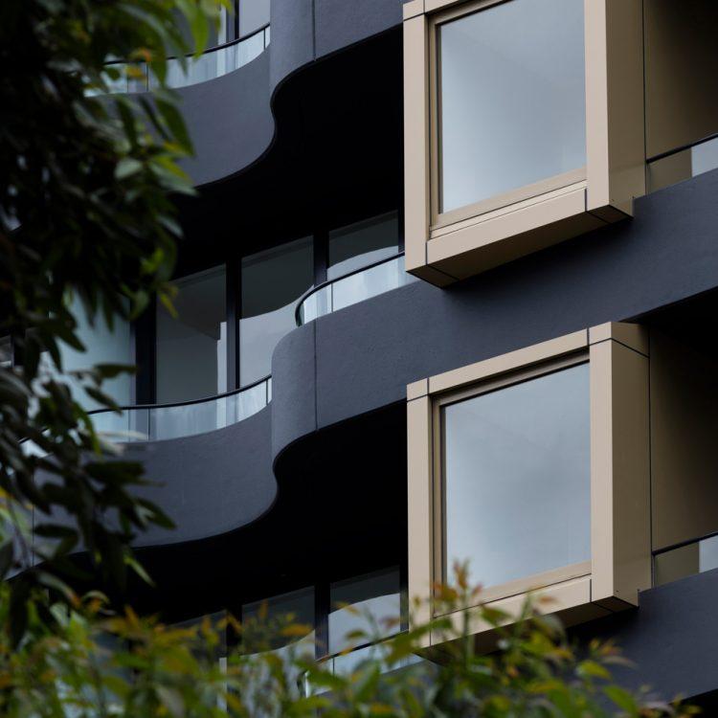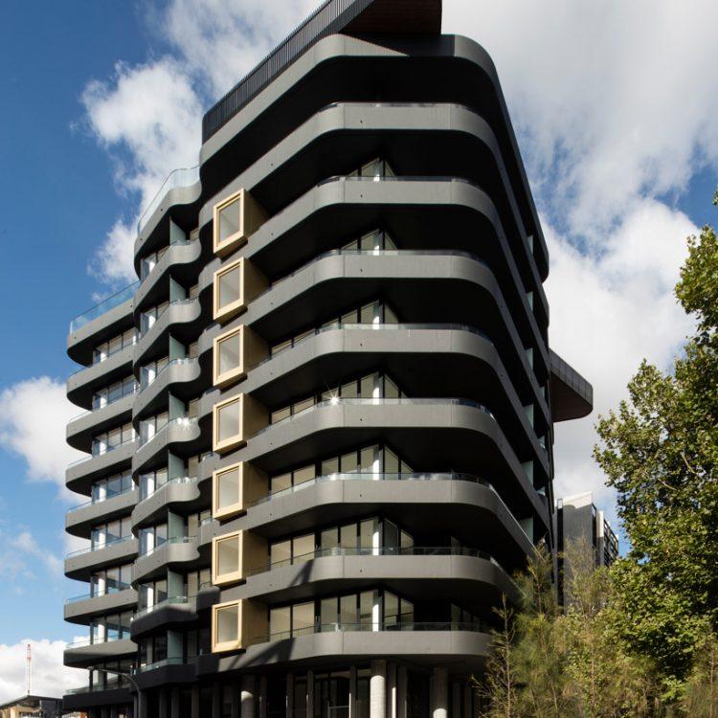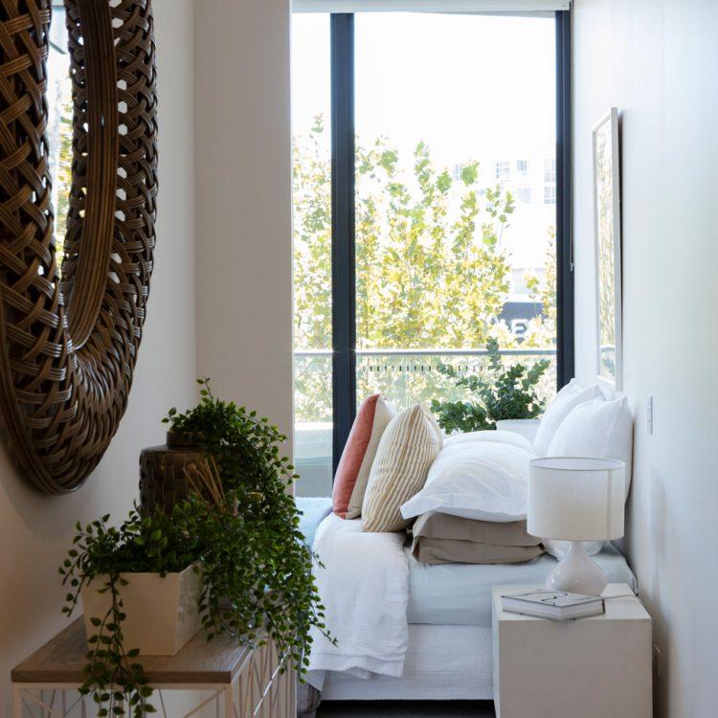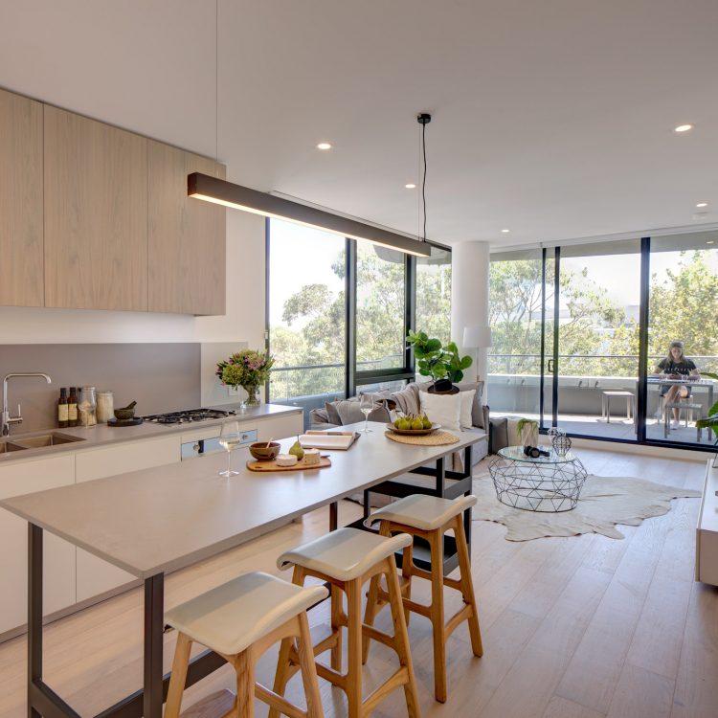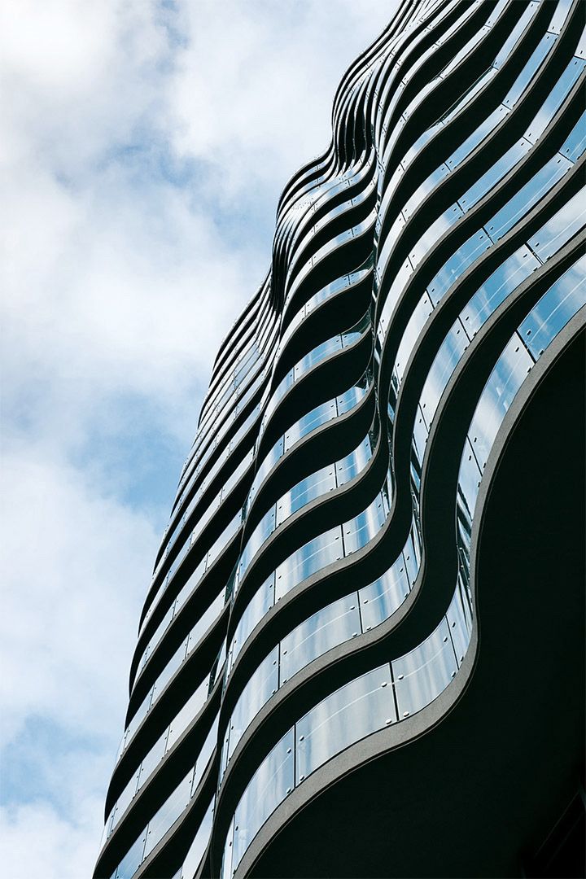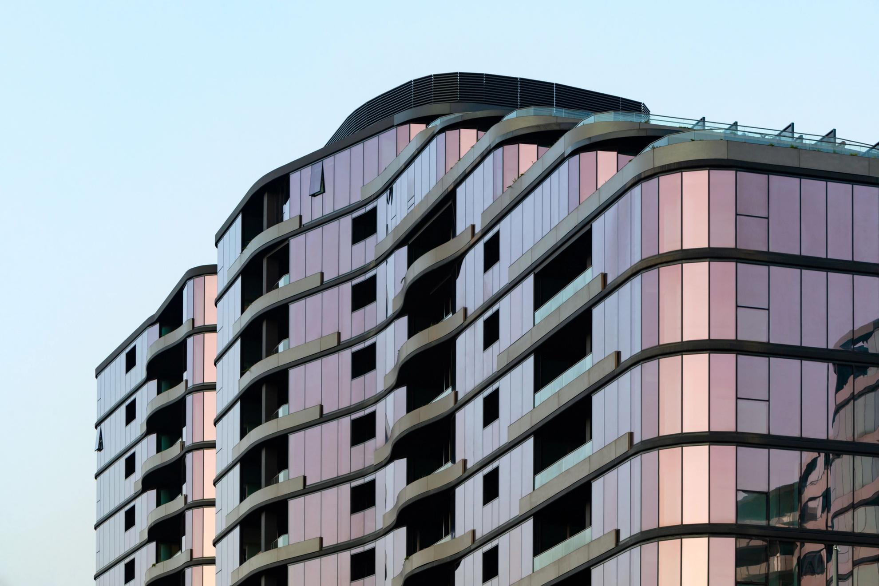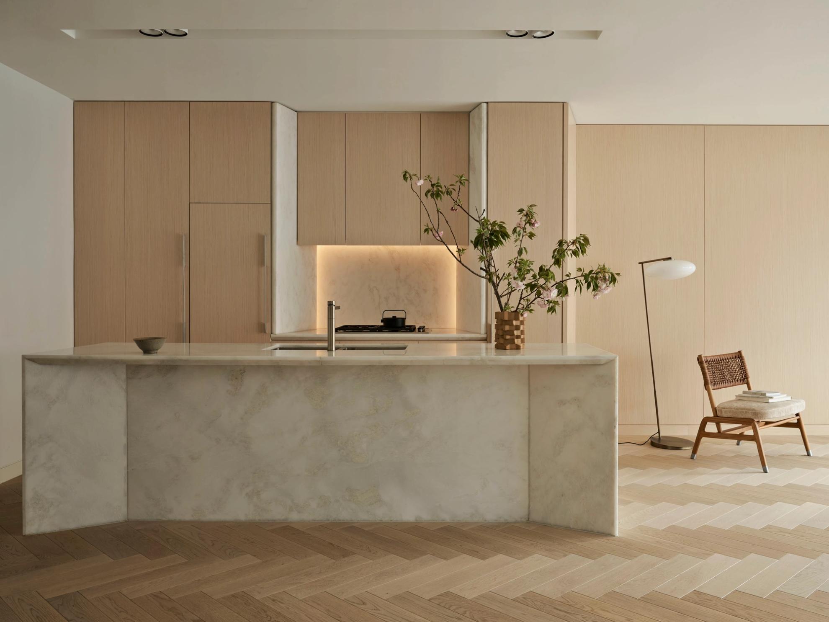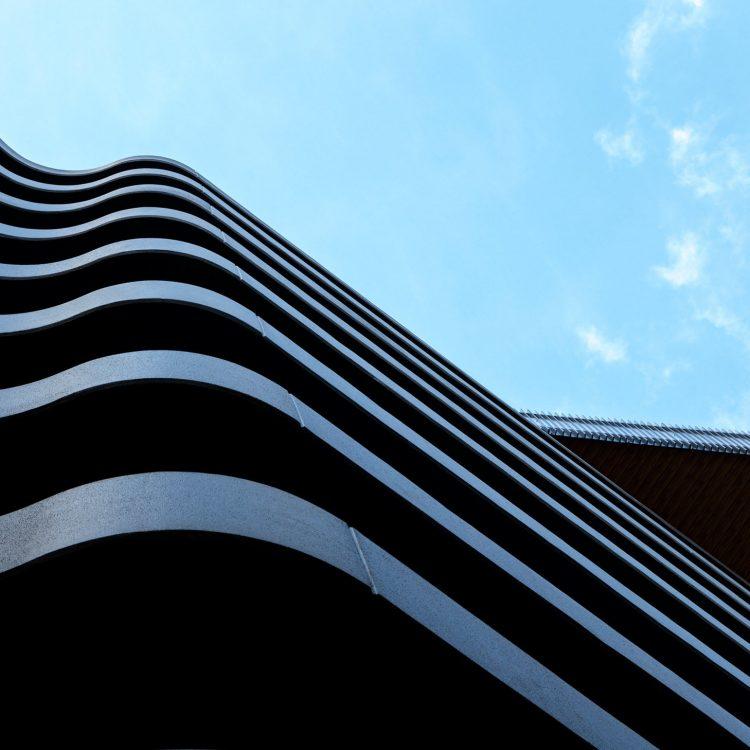
Located in Sydney’s Waterloo, No.1 Lachlan capitalises on proximity to schools, universities, parks and the key transport hubs of Green Square and Central Station. The 143-apartment building is a true mixed-use development, incorporating key uses which bring the community together within the precinct.



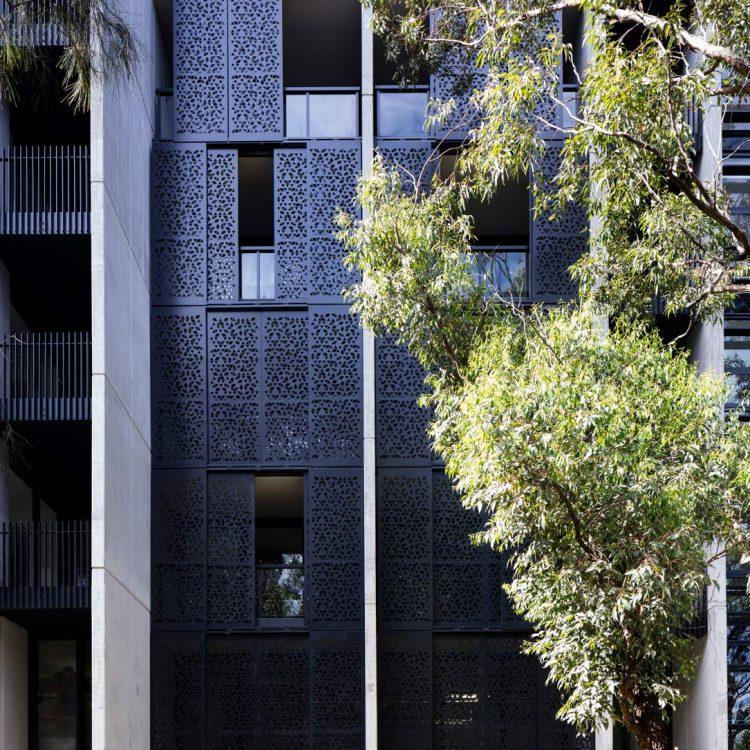
No.1 Lachlan is part of the major Green Square urban renewal project, designed to deliver new public spaces with increased shopping, lifestyle and employment opportunities, as well as freshly created streets, laneways and bike paths to surrounding Sydney.
Architecturally, it consists of two podium bases with a single tower to the northeast, with perimeter forms varying in height and scale in response to the mixture of uses and contexts across the site. The development includes a new public South Park, which provides additional open space for residents and the wider community.
