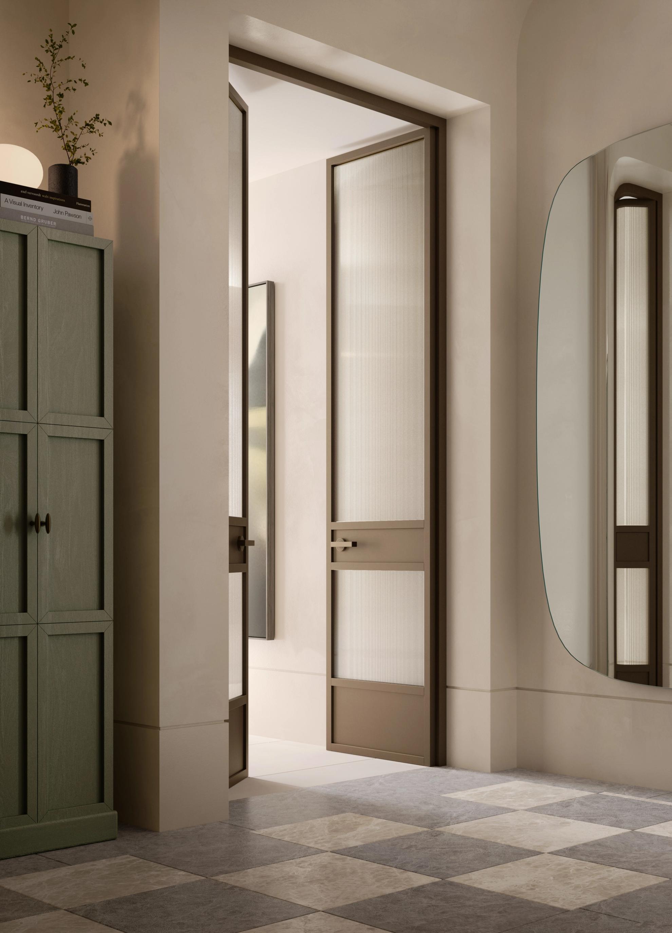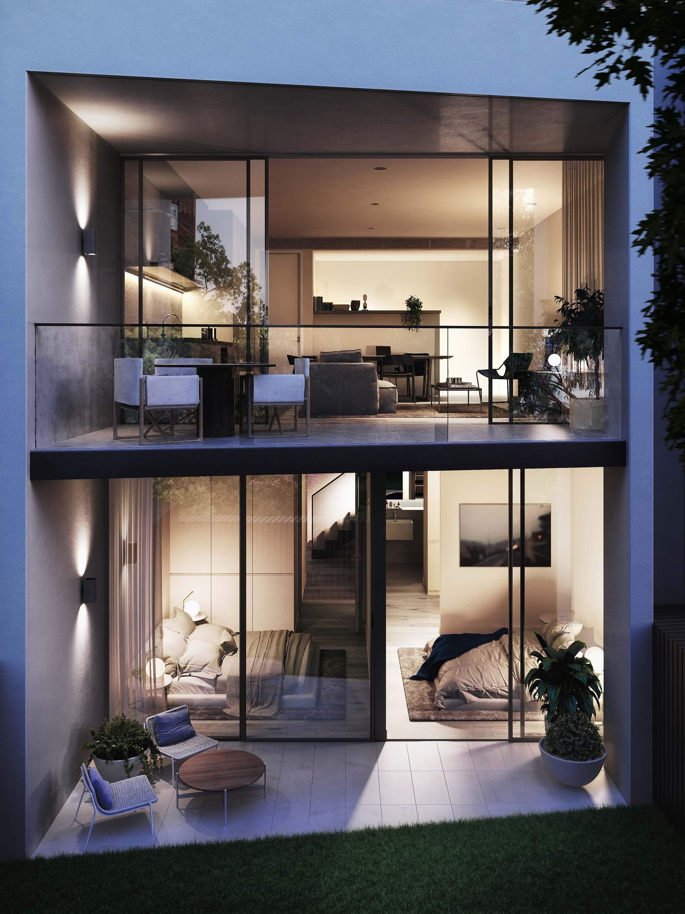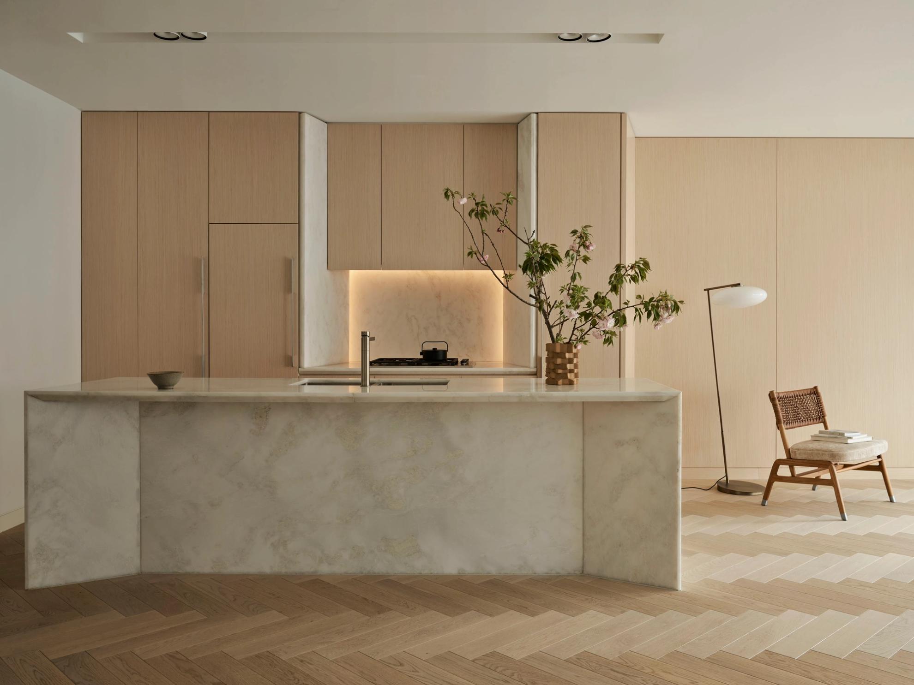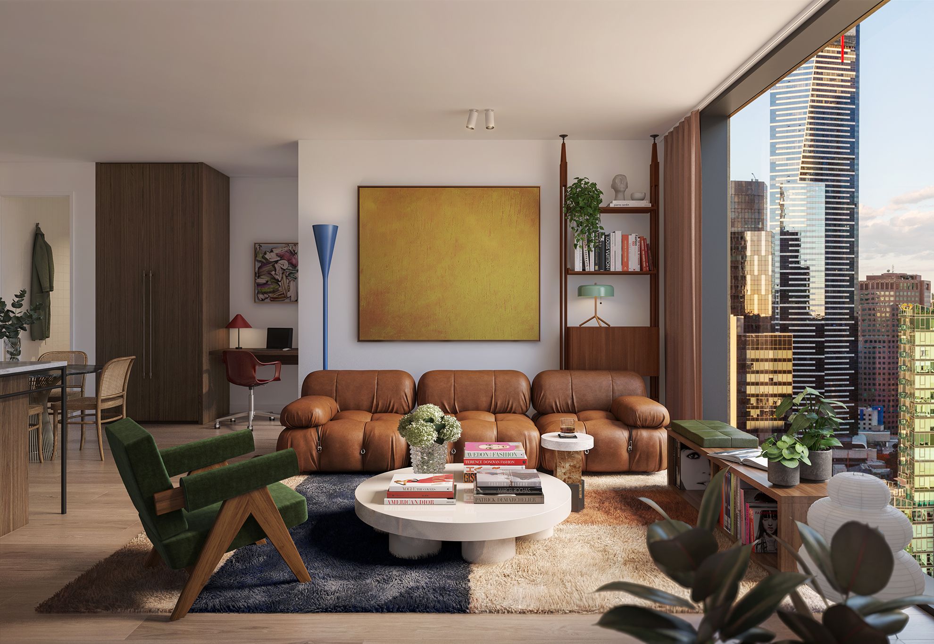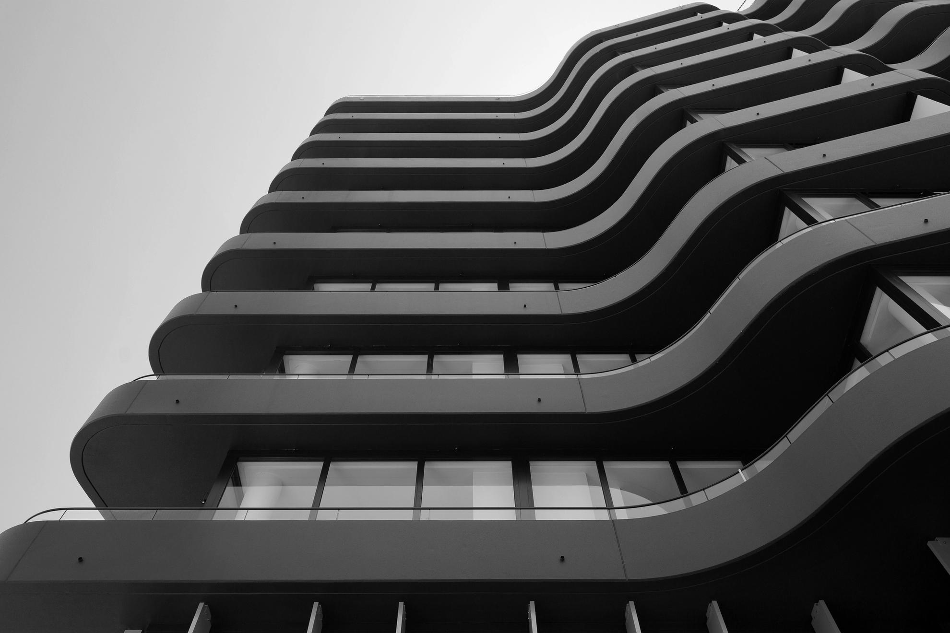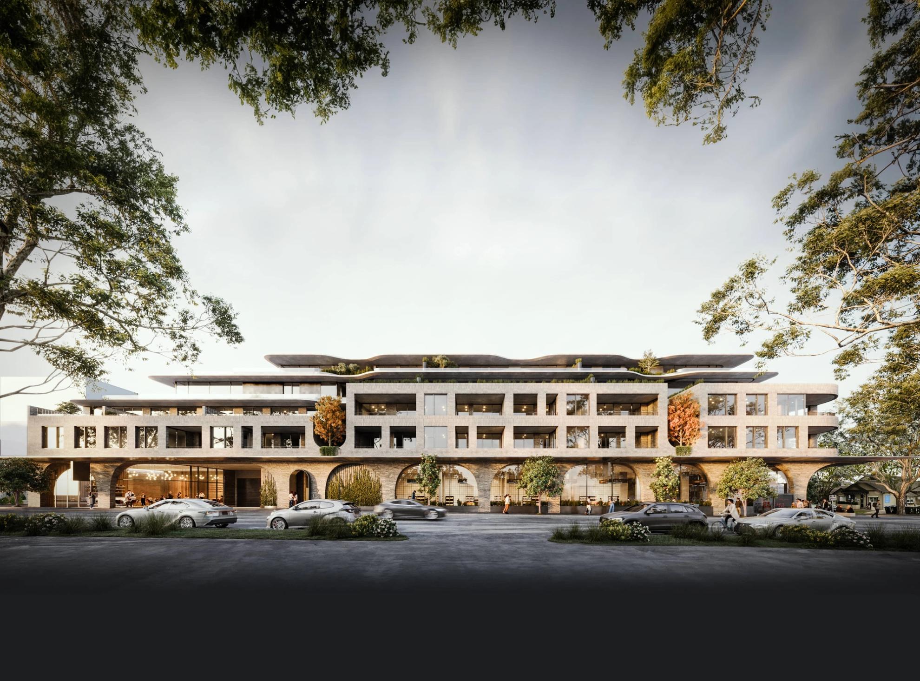
Collaborating with award-winning architects Cera Stribley, Time & Place is rejuvenating a 4,000sqm office site at 173 Burke Road. Transforming it into a vibrant, mixed-use community. A meticulously resolved design will reestablish the fine grain of the streetscape as part of the Glen Iris Village.



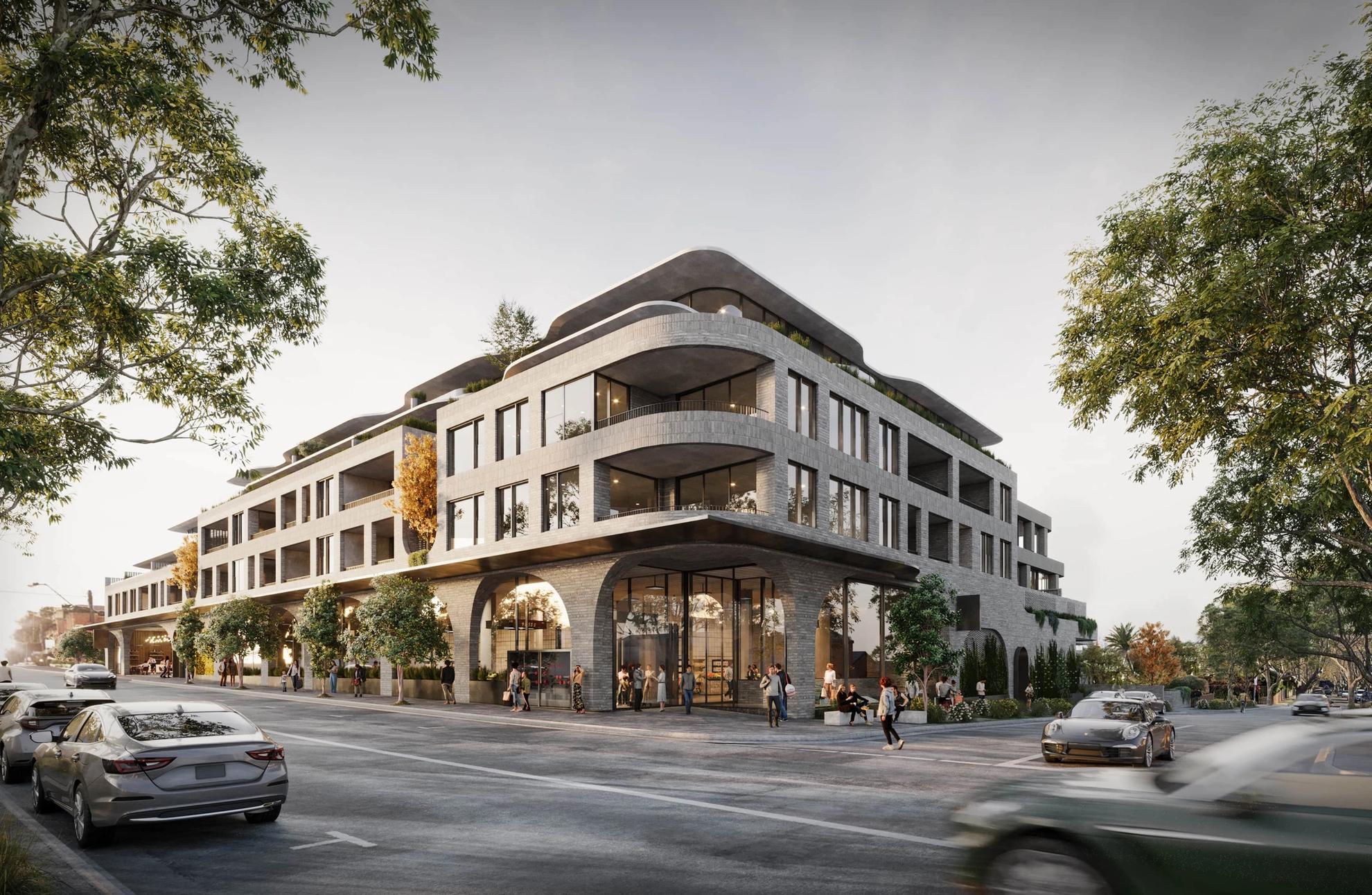
Glen Iris has a captivating streetscape rhythm. The architectural landscape is diverse, showcasing a range of styles from elegant Federation and Edwardian Homes to residences with original Australian Modernism design.
Designed by award winning architects Cera Stribley, together we sought to evolve the urban context of the area, ensuring our design seamlessly integrates with the existing streetscape. The exterior features a meticulously crafted façade with inverted arches and artisanal brickwork that honours Glen Iris's heritage, while reflecting Melbourne’s appreciation for raw materiality modernist architecture. The inverted arches not only add unique visual interest but also create a rhythmic elegance that enhances the building's overall appeal.
Designed by landscaping architecture practice Arce - an elevated pocket park sits on level one for residents to enjoy. Arce have conceived a garden that integrates with the building façade, carefully selecting fauna and flora, local to Glen iris and found in the neighbouring Central Park conservatory.
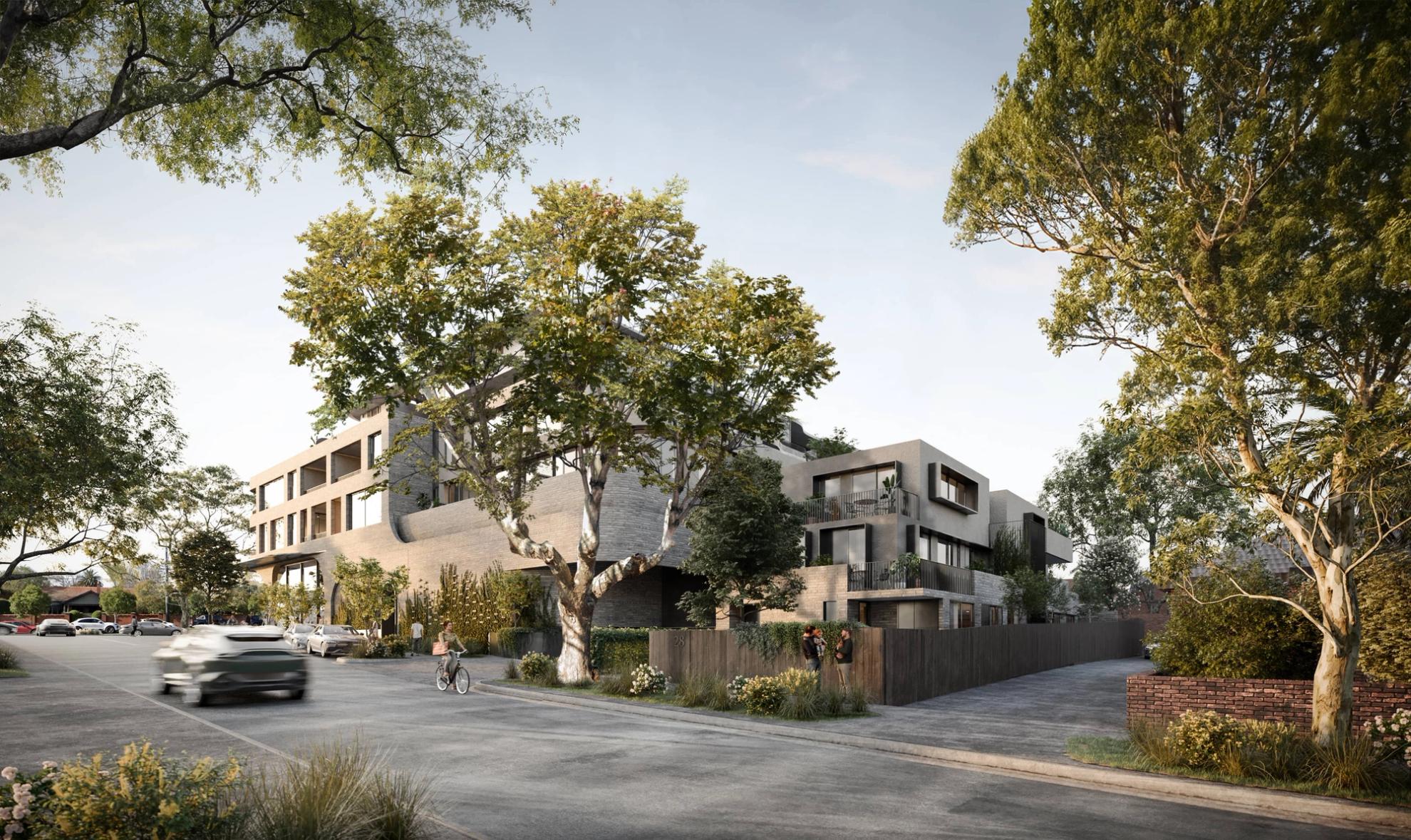
We’re applying our insights into what people want in a home, and translating it into the building with a refreshing air to modernity. Whilst perched above the vibrant village, these residences have a calming and relaxing atmosphere that allow people to break from the daily hustle and bustle and rejuvenate in their comfortable homes.
For more information on our upcoming Glen Iris project and to stay up-to-date with our progress, please register your details.
