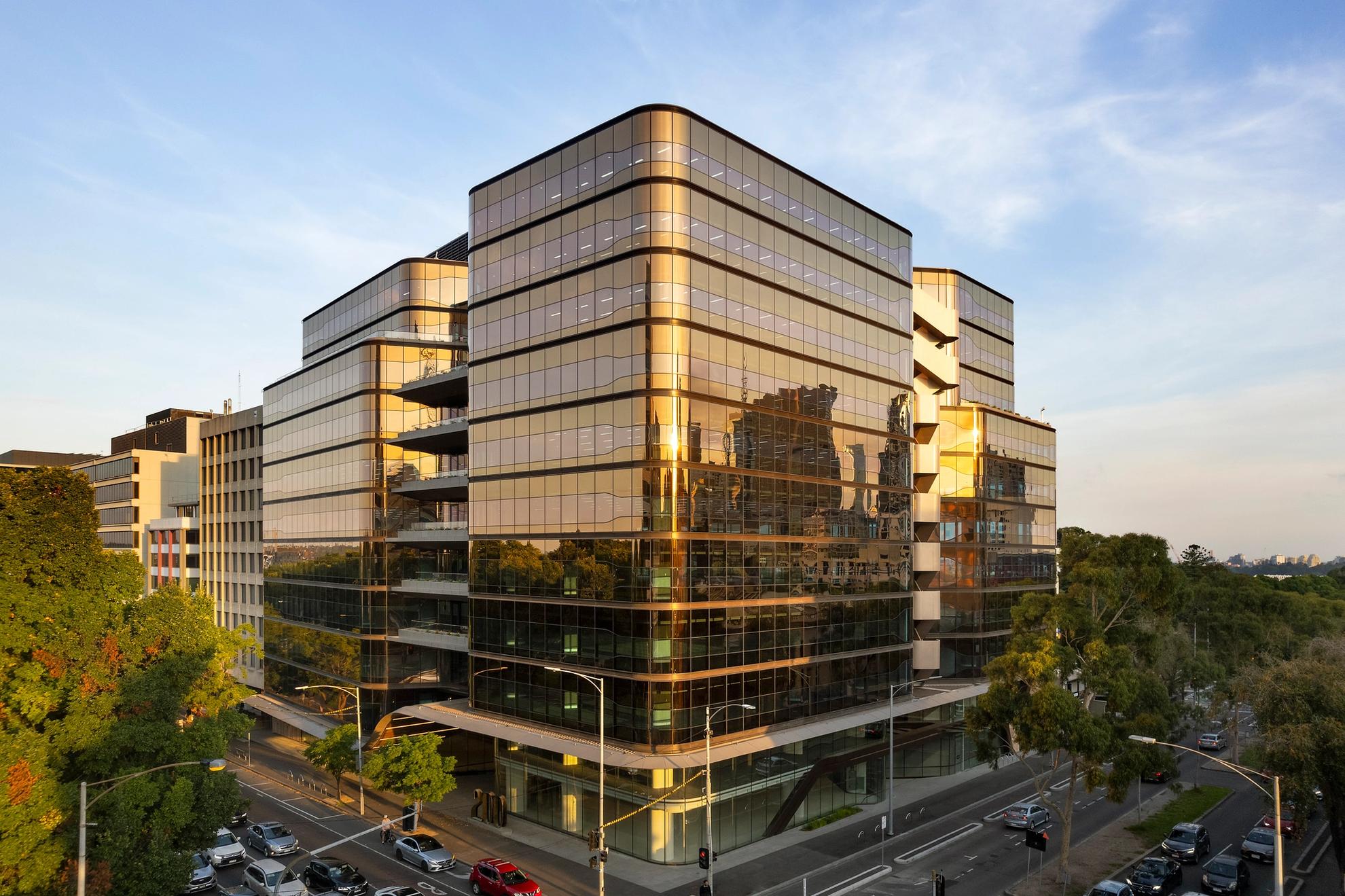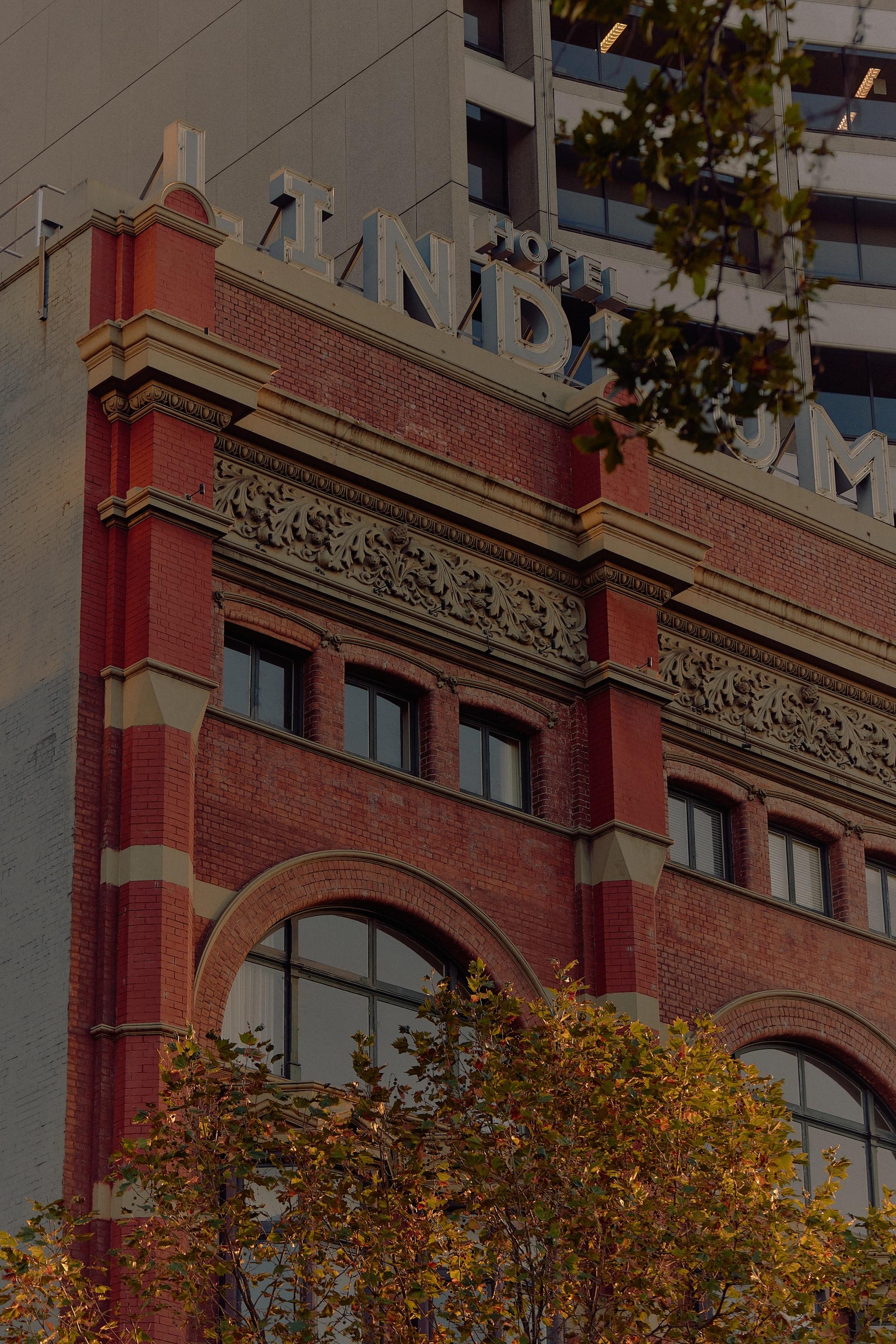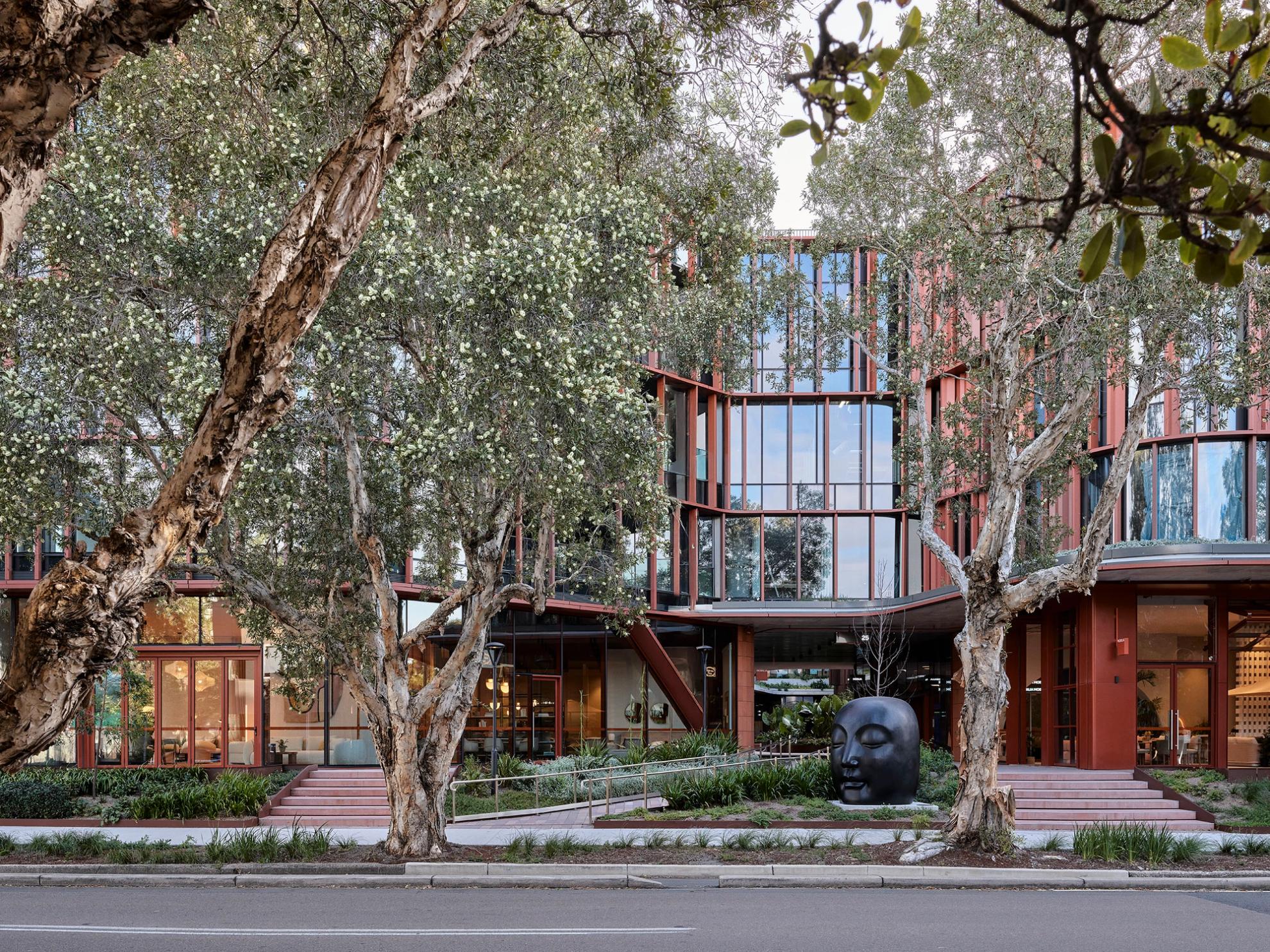
Continuing the Time & Place ideology of experience driven development, Bourke and Bowden focuses on resetting the suburban office model. Our collaboration with Wardle Architects with interiors by Flack Studios, is the most ambitious and future forward building at the epicentre of Alexandria, a rapidly rejuvenating neighbourhood.



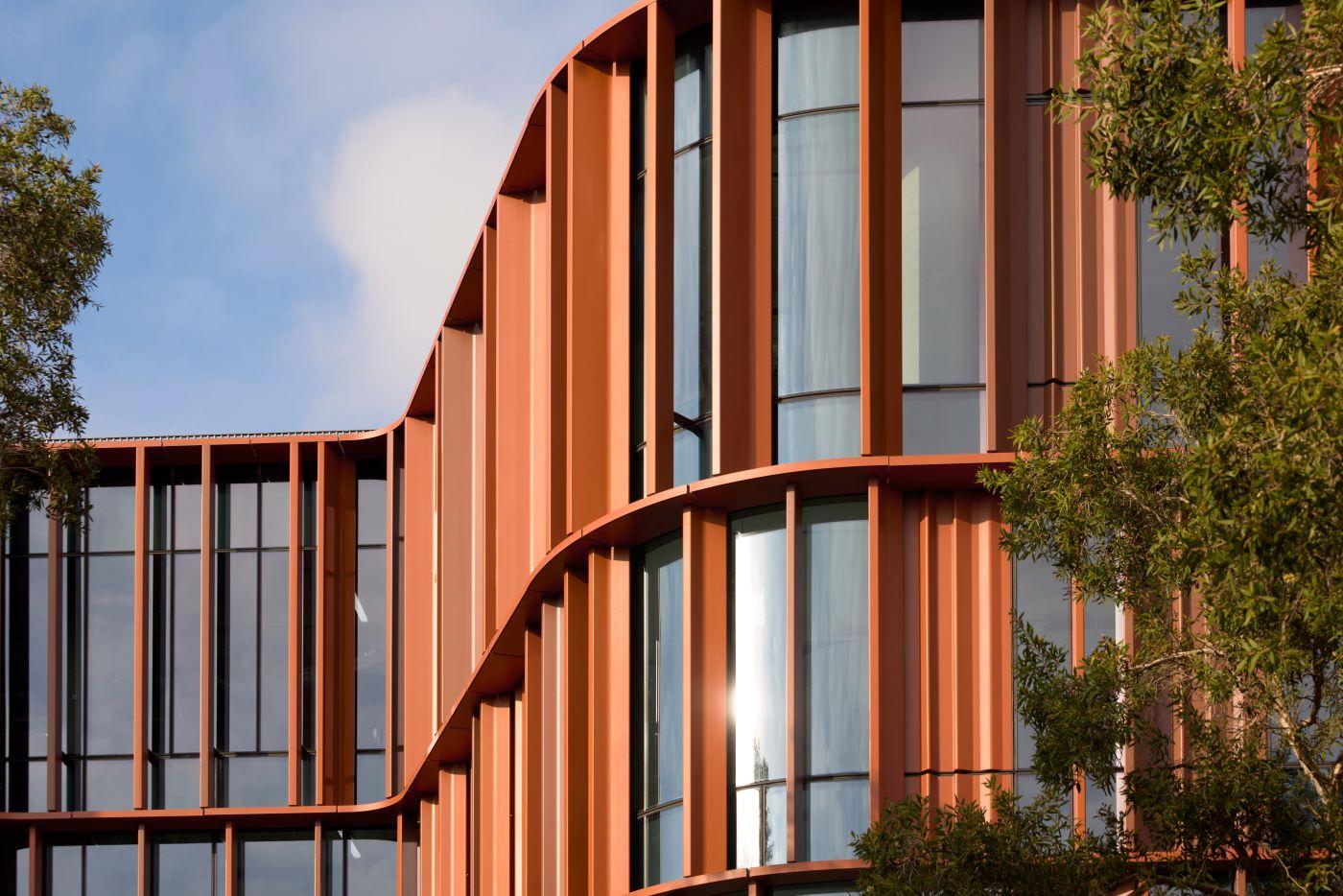
Bourke and Bowden is a boutique commercial precinct in Alexandria, shaped by the area’s industrial heritage and reimagined through contemporary design. Created in collaboration with Wardle and Flack Studio, the building reflects its context through a refined material palette and thoughtful architecture.
A visually striking exoskeleton in powder-coated aluminium, finished in terracotta, nods to the neighbourhood’s warehouse legacy. Wardle’s ribboning façade weaves across the structure, creating purposeful indentations that draw people in — encouraging movement, interaction and a sense of arrival.
Inside, operable windows, touchless digital infrastructure and flexible zones cater to modern workstyles, while central courtyards and rooftop spaces offer moments of calm and connection. The design blends soft materiality with robust structure, creating a workplace that is both tactile and human-centric.
Bourke and Bowden offers a considered balance of form and function — a workplace that celebrates history while supporting the needs of today.
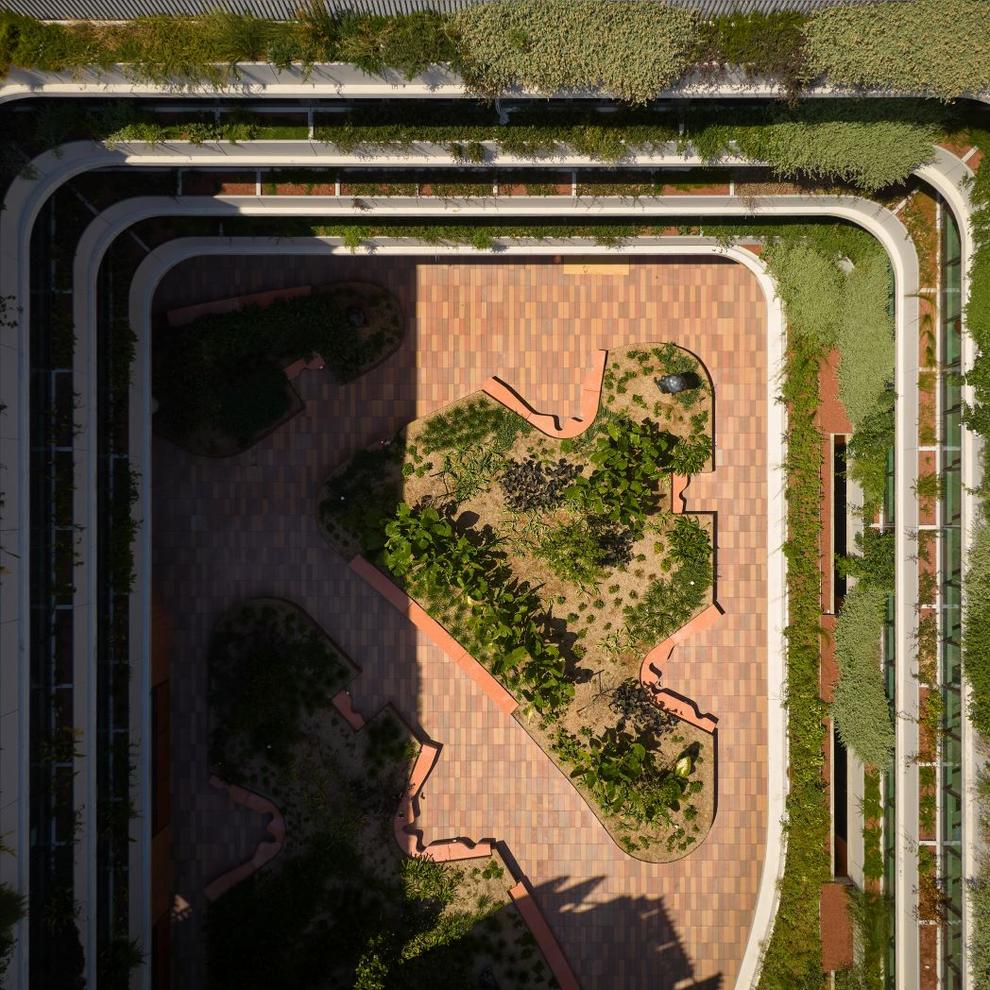
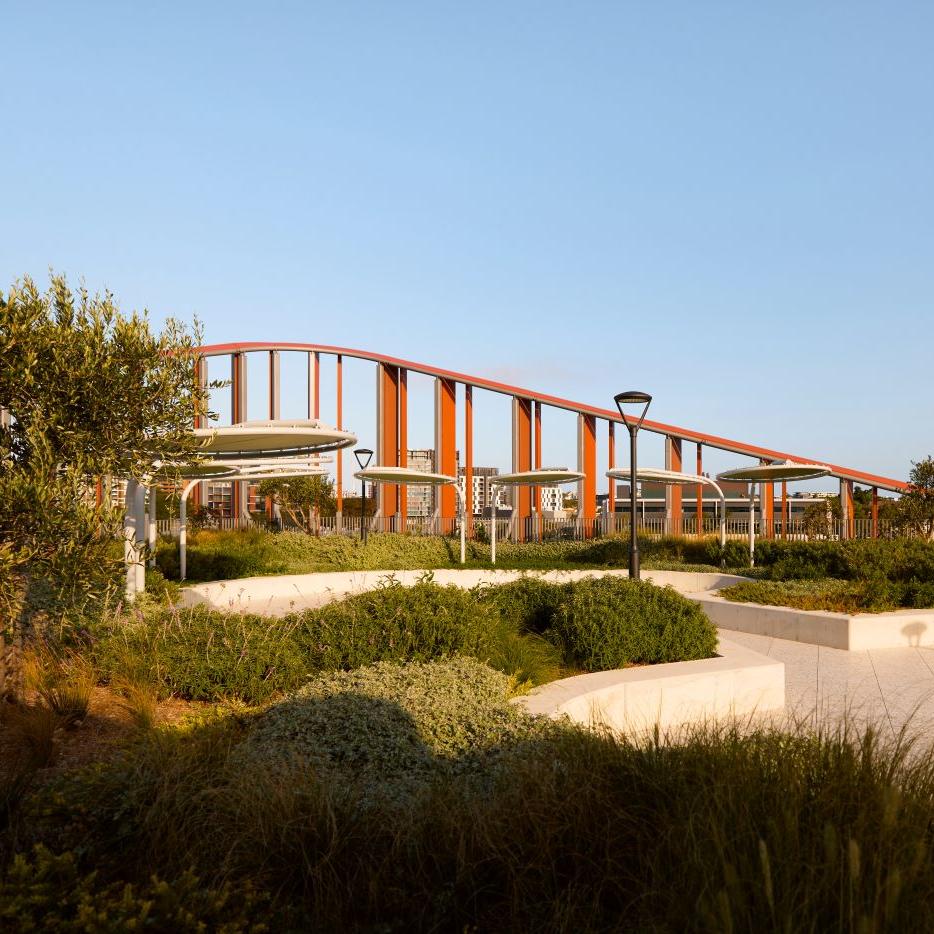
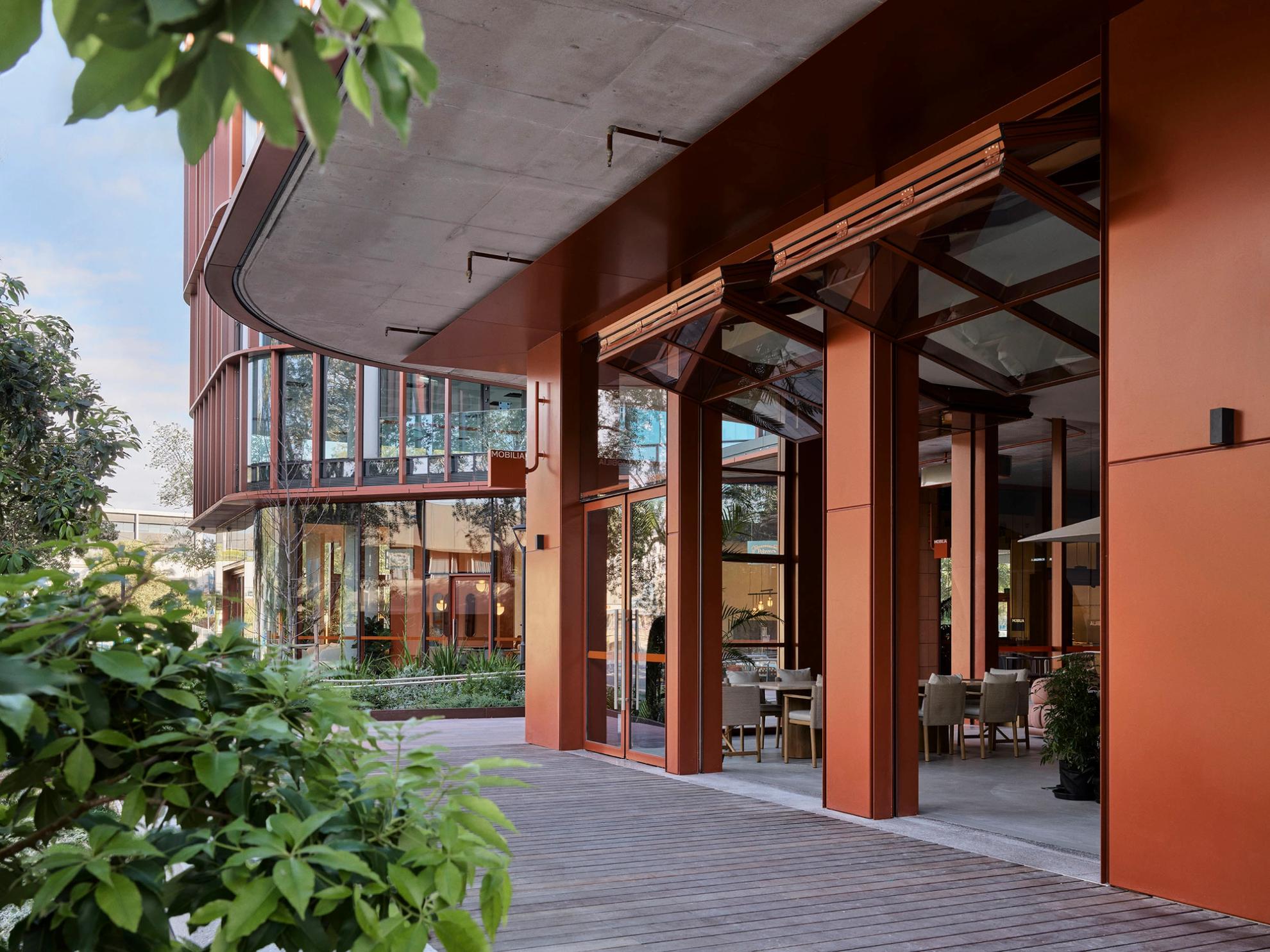
Rethinking the office experience from a neighbourhood perspective, Bourke and Bowden is a new generation of building designed for work and life, fostering creativity and connectivity for the next generation of worker. The focus here is creating experiences that enhances the wellbeing and productivity of its occupants, stimulates the senses, promotes creativity and enhances human interaction.
Bourke and Bowden's is located 4km south of Sydney’s CBD, close to local rail links, surrounded by parklands, galleries, and numerous cafes and restaurants. The precinct has welcomed Australian tech innovator WiseTech Global, Mobilia furniture retailer, and luxury wellness spa Soak Bathhouse. Additional coworking workspace is included along with ground floor cafe.


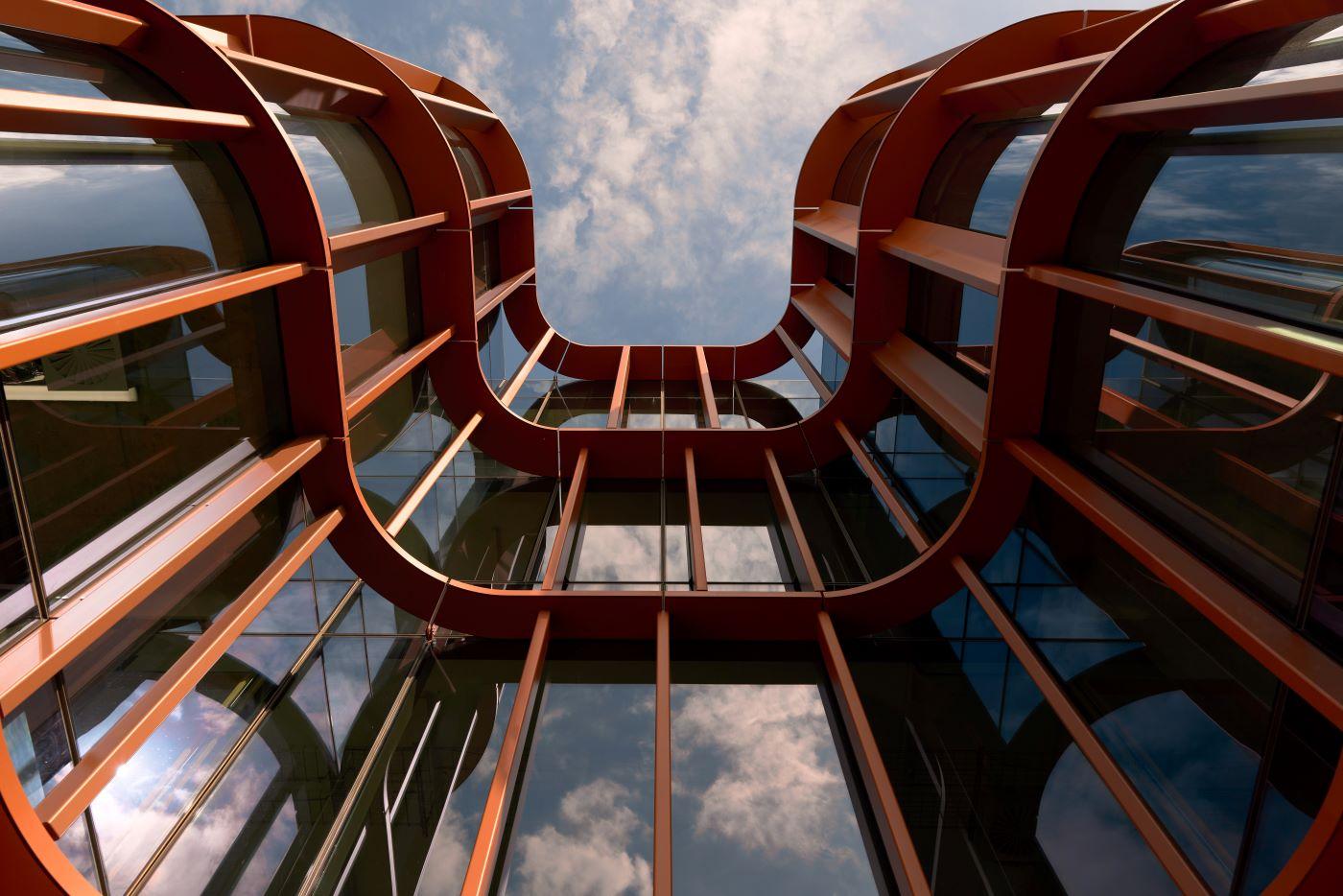
The way we work is forever evolving. Bourke and Bowden is made for change.
Very limited spaces remain for lease at Bourke & Bowden. Register your details below to learn more







