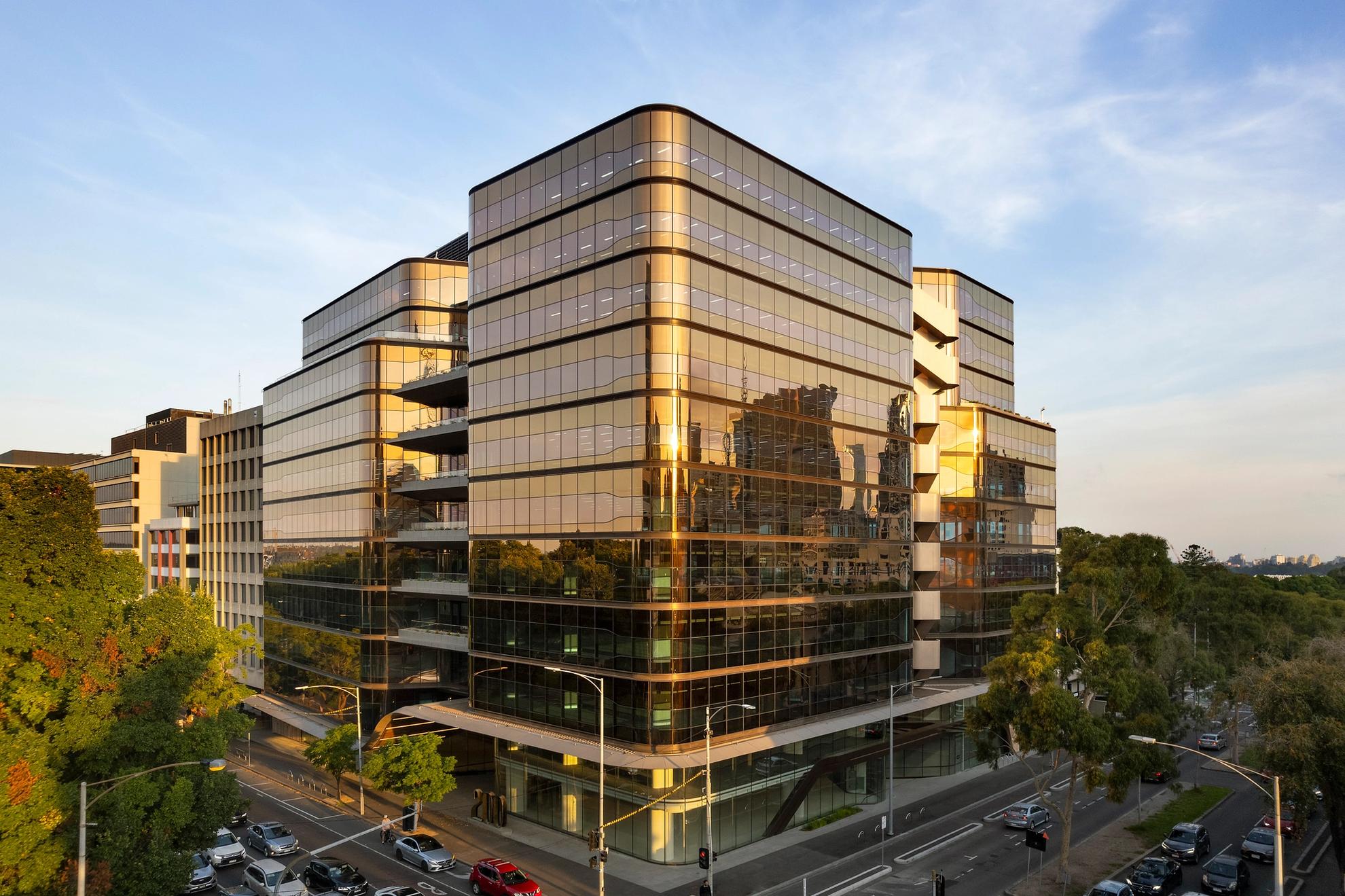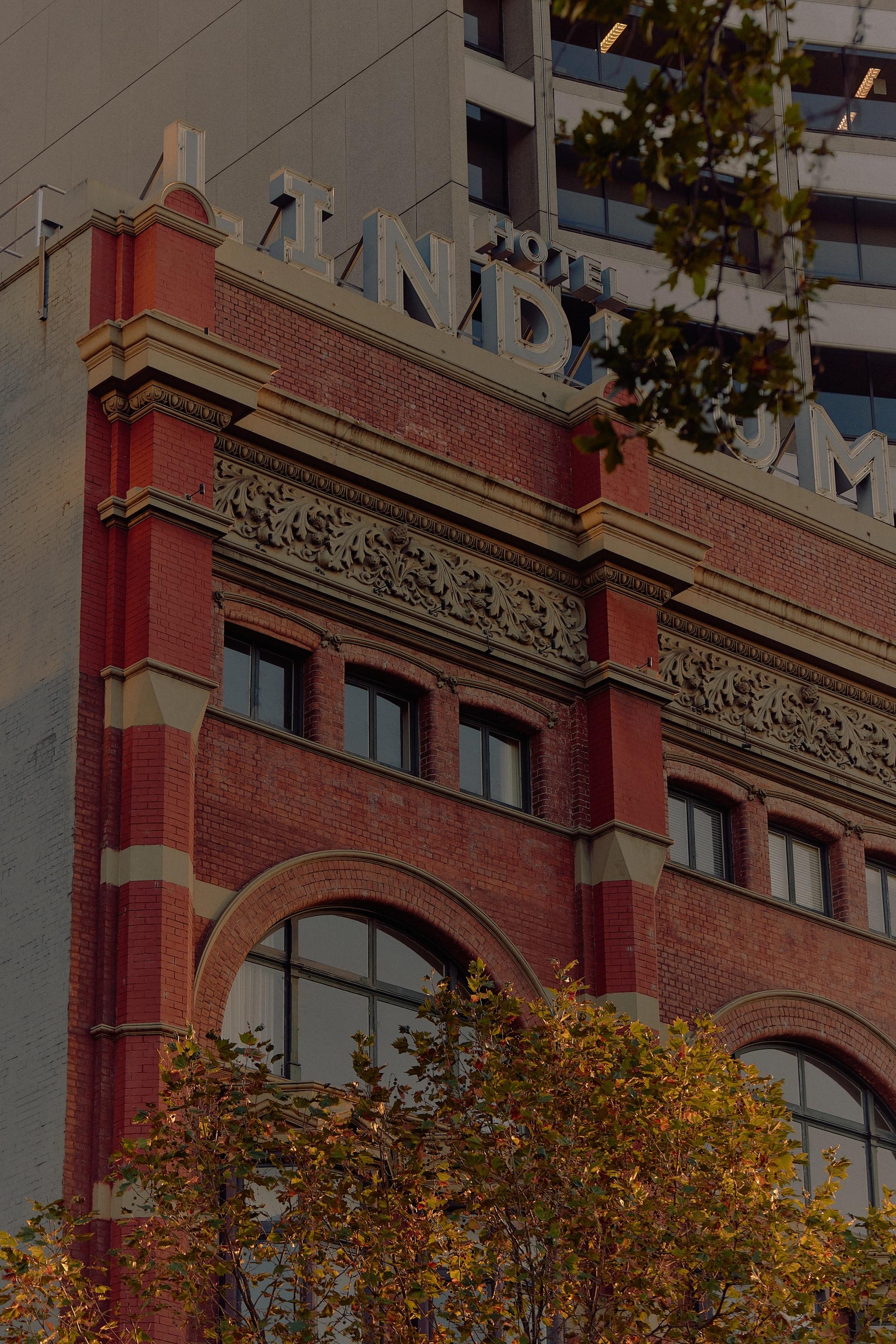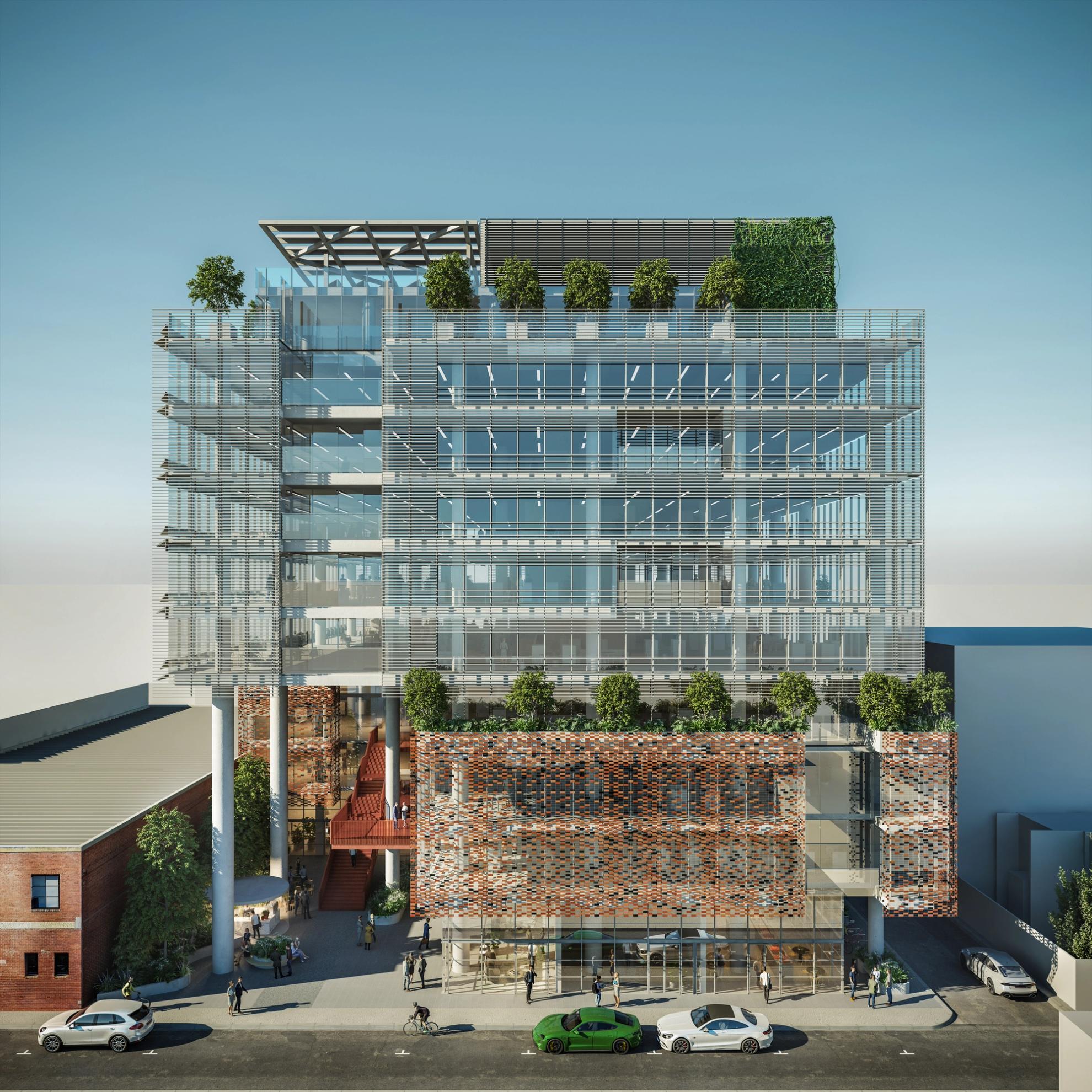
This building’s design reflects an evolution of the workplace experience, where emphasis is placed on the connection between office and neighbourhood, landlord and community.



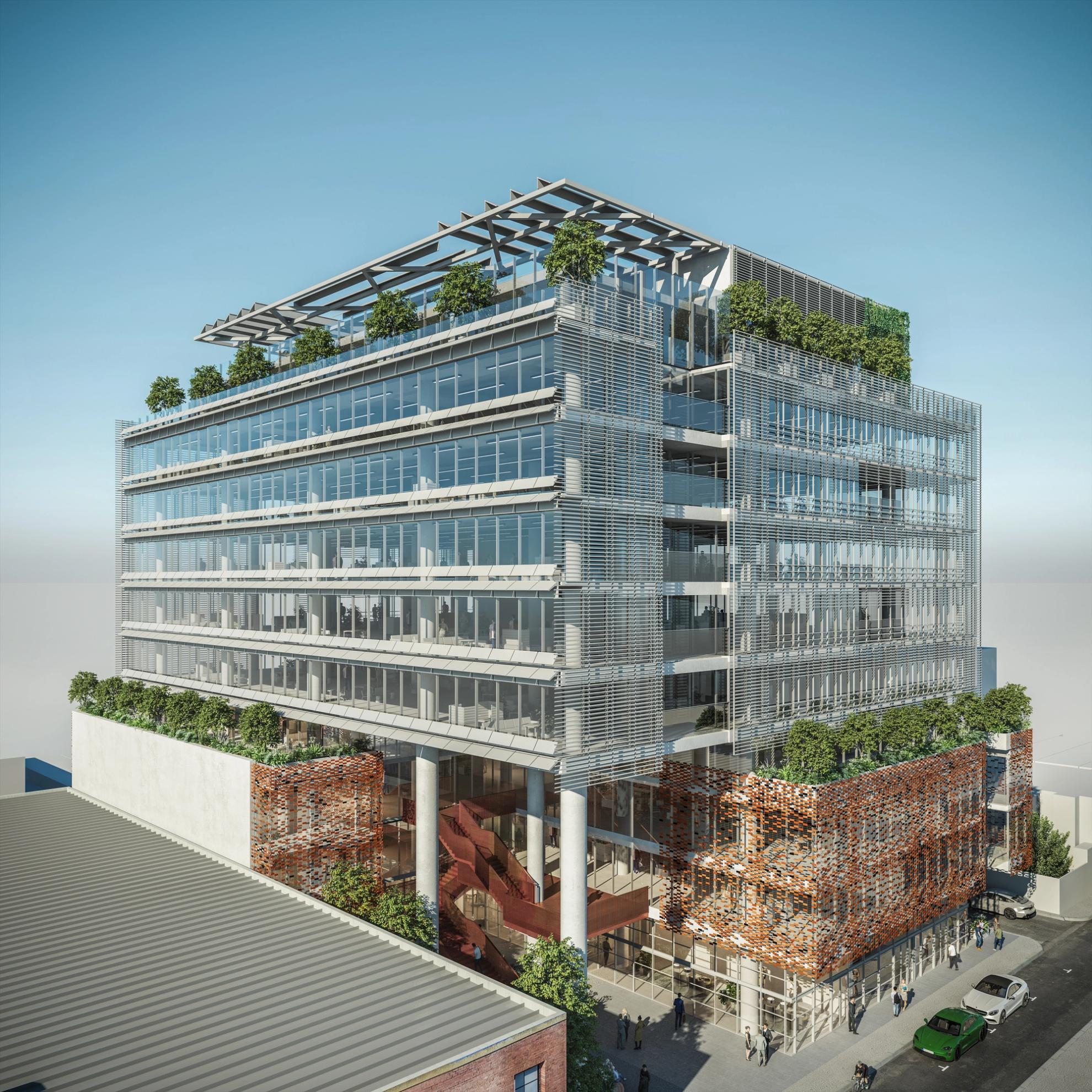
People focused and experience driven, Time & Place’s vision for Cremorne is to create a workplace that fits modern worker’s needs – flexible floorplates, environmentally sound and with amenities that complement the hybrid working model, that many have adopted.
Our ambition is to create a machine for working, a building designed to unlock efficiency and performance. Cremorne reflects the shift from workspace to work state - physical spaces are designed for teams to convene and collaborate - and that are optimised for company culture.
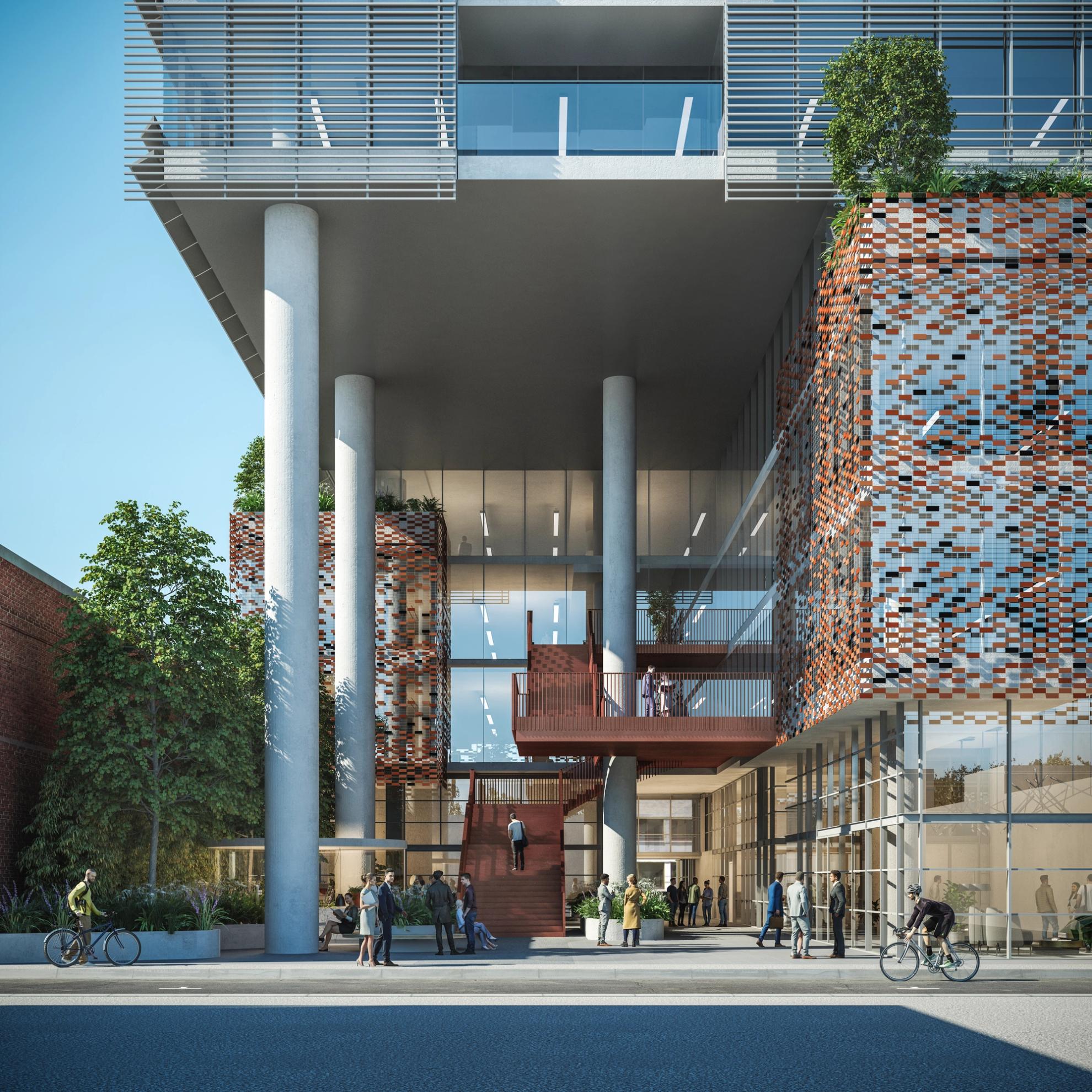
Reflecting the neighbourhood and the priority needs of the community, the ground floor plane will encompass an extensive communal garden and outdoor space, set to house various food and beverage options, wellness facilities and small-scale office spaces.
Balcony, terrace spaces and a rooftop garden will feature here as well as enhanced end-of-trip facilities which will encompass a clubhouse style offering. Parking demands will be alleviated via a two-level basement car park. Proximity to Church and Swan streets connects the site to vibrant retail, hospitality and lifestyle offerings.


