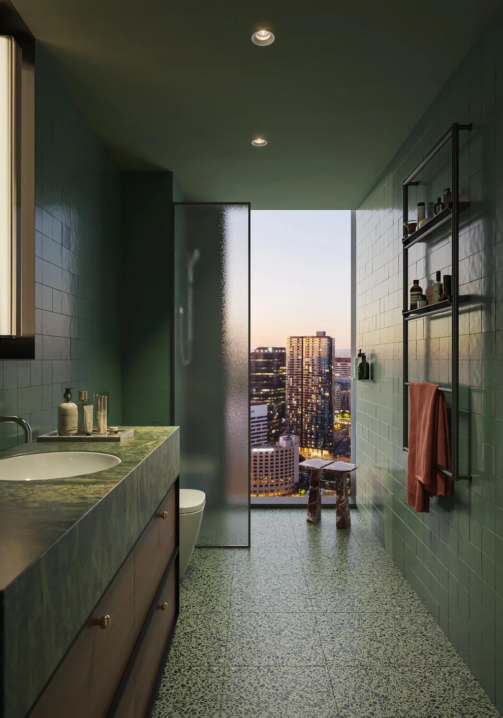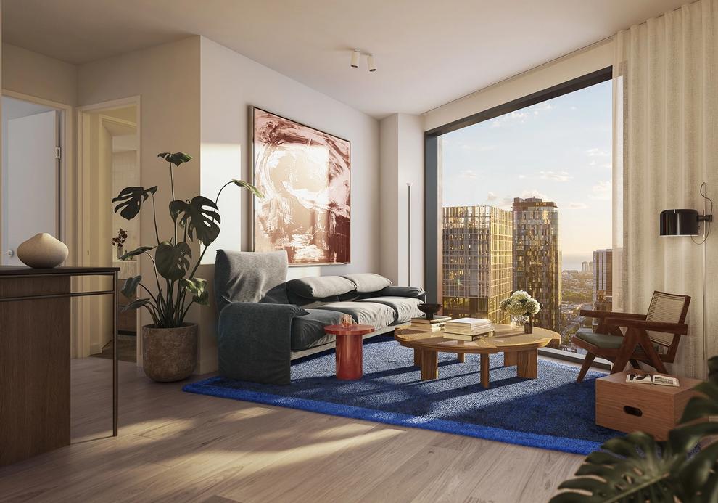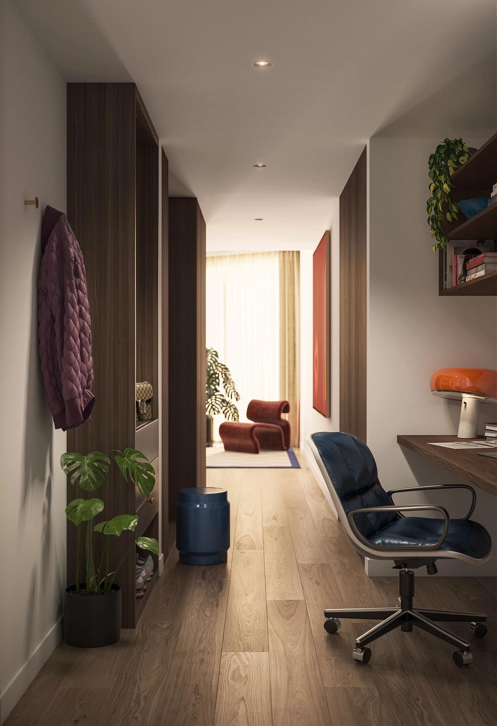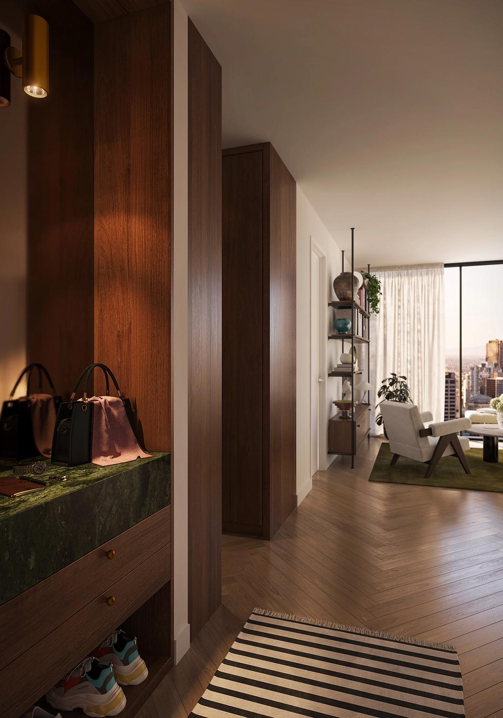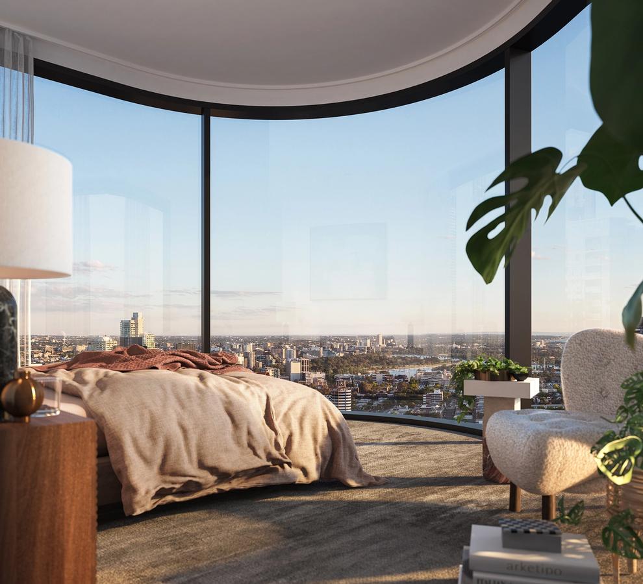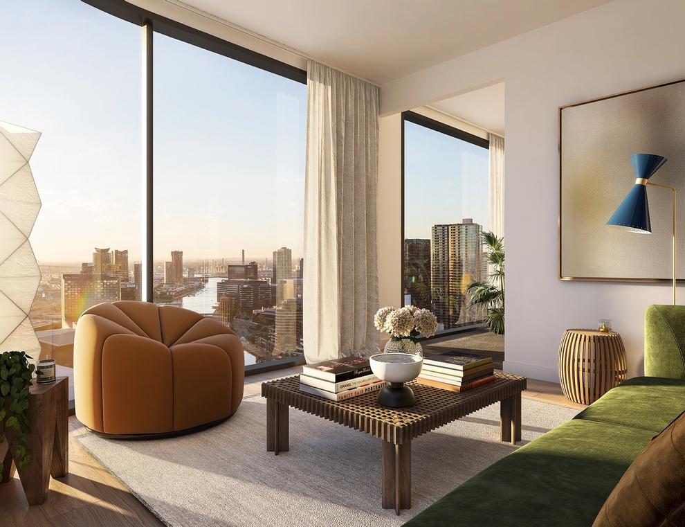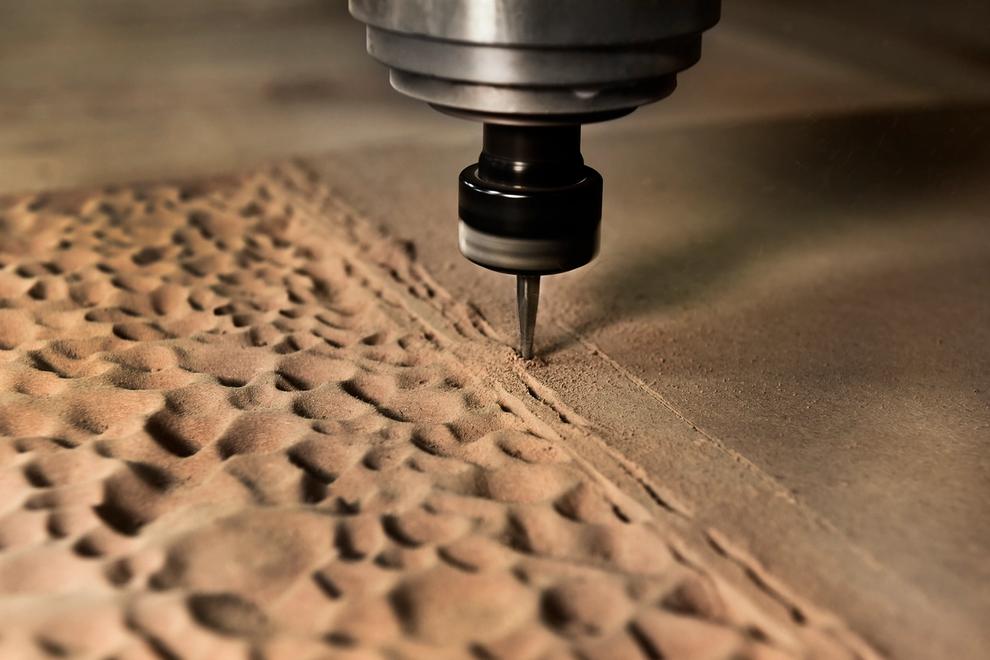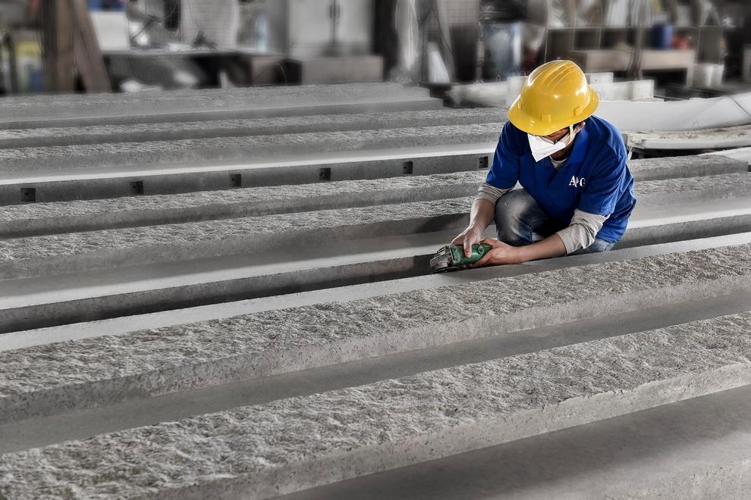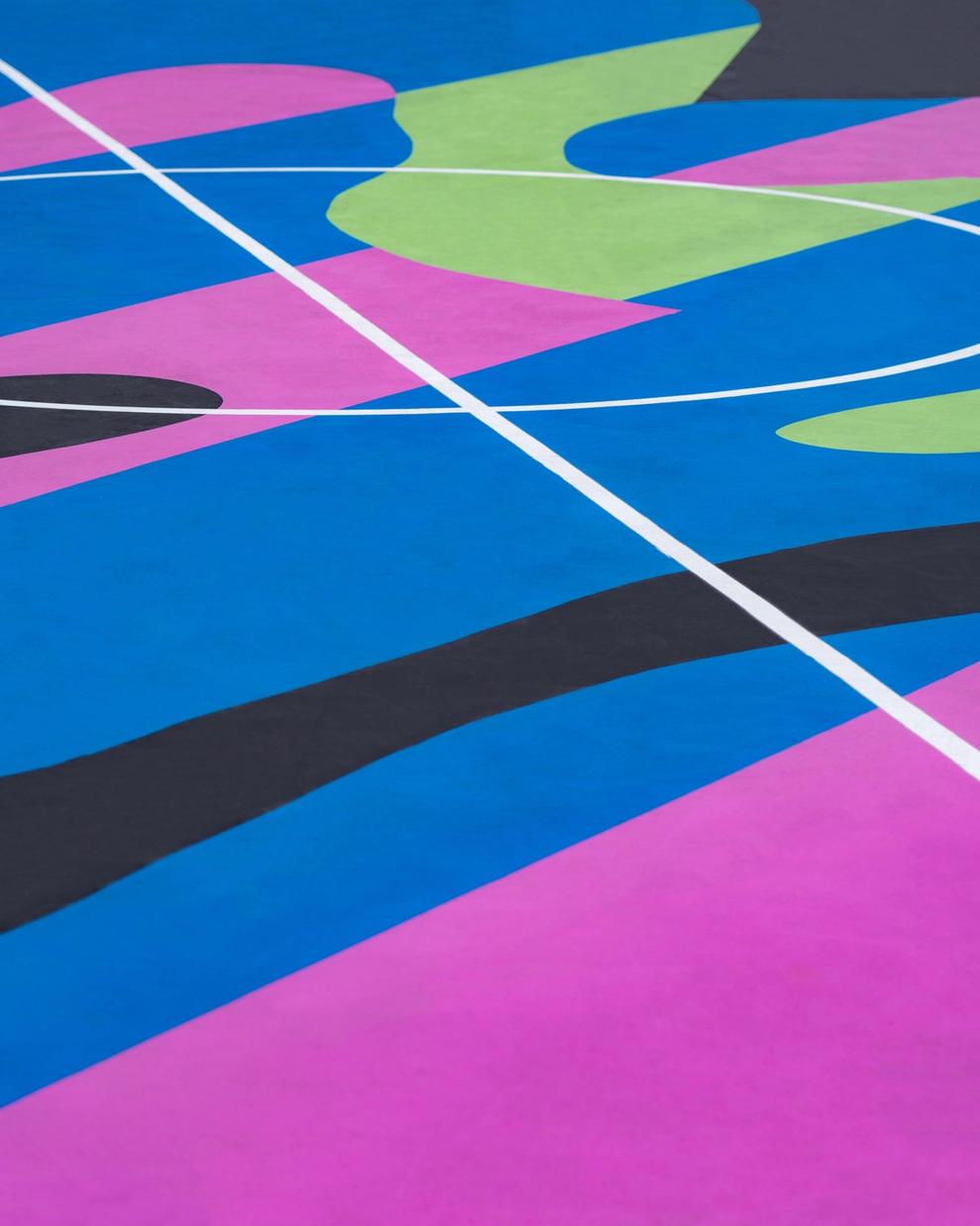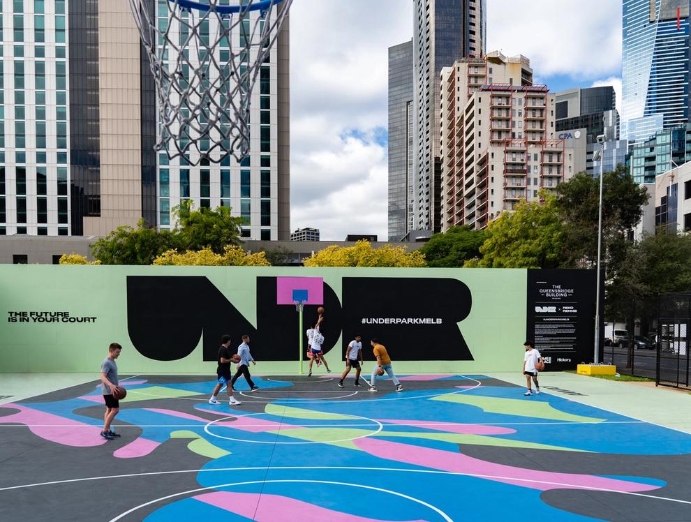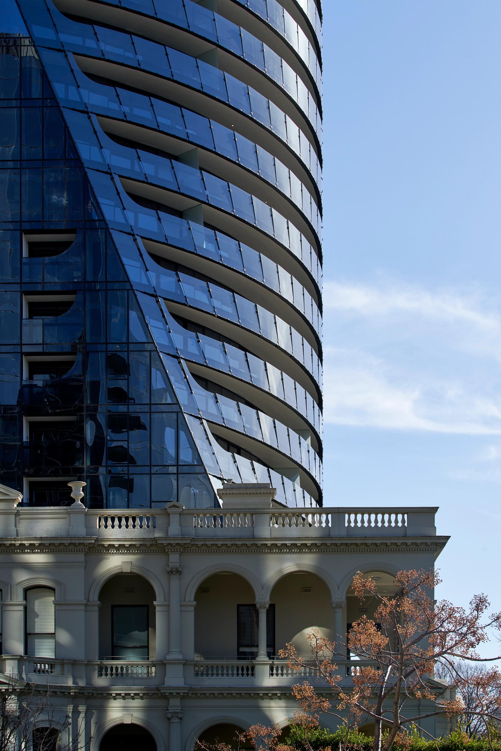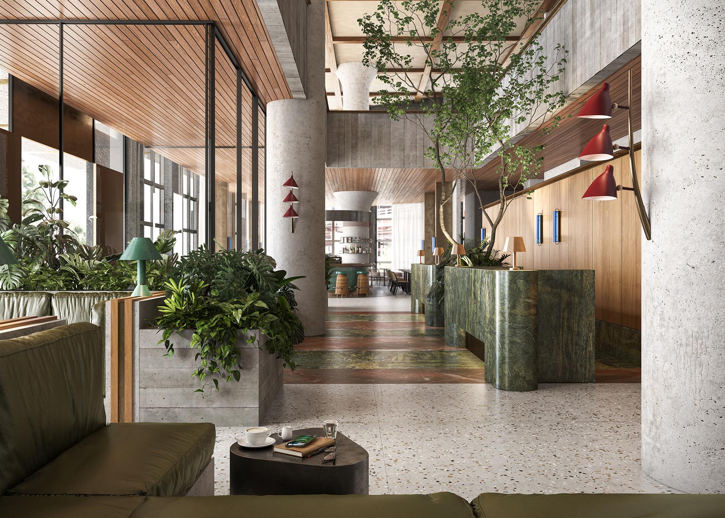
The Queensbridge Building challenges convention, bringing a unique personality and soul to the world of experience living. A real understanding of place, of materiality and of community.



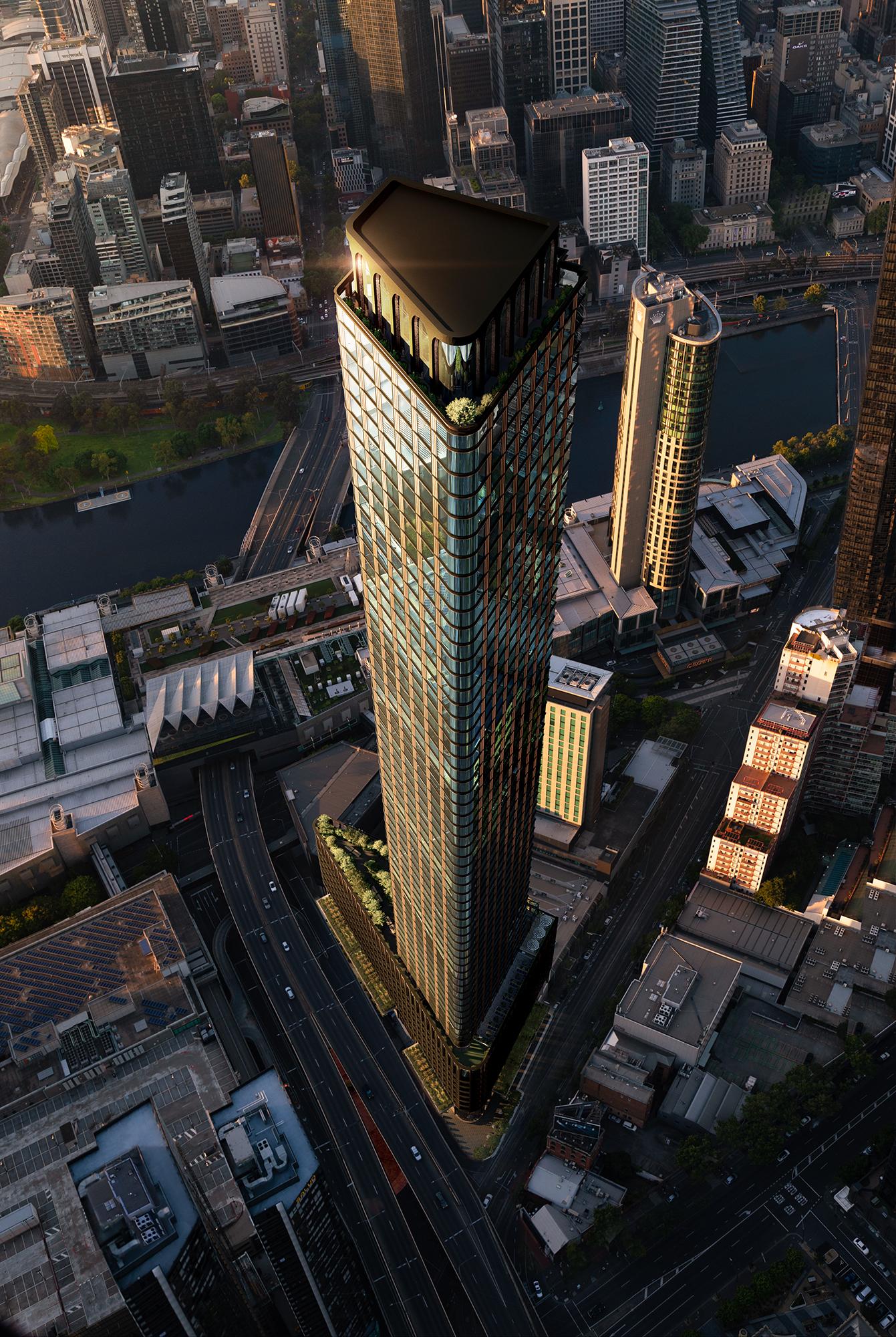
Our tower celebrates the uniqueness of Queensbridge and nods to the postcodes maritime era. This manifests through the façade which employs materials like steel, solid stone and bronze.
When designing The Queensbridge Building, we asked ourselves, “How can apartment buildings provide the ultimate sense of home, like they do in cities such as New York or London? And how can we make these spaces feel like that?” By integrating the disciplines of home interiors and skyscraper architecture, we came up with the term ‘Modern Nostalgia’, which focuses on rediscovering the familiar sense of home.
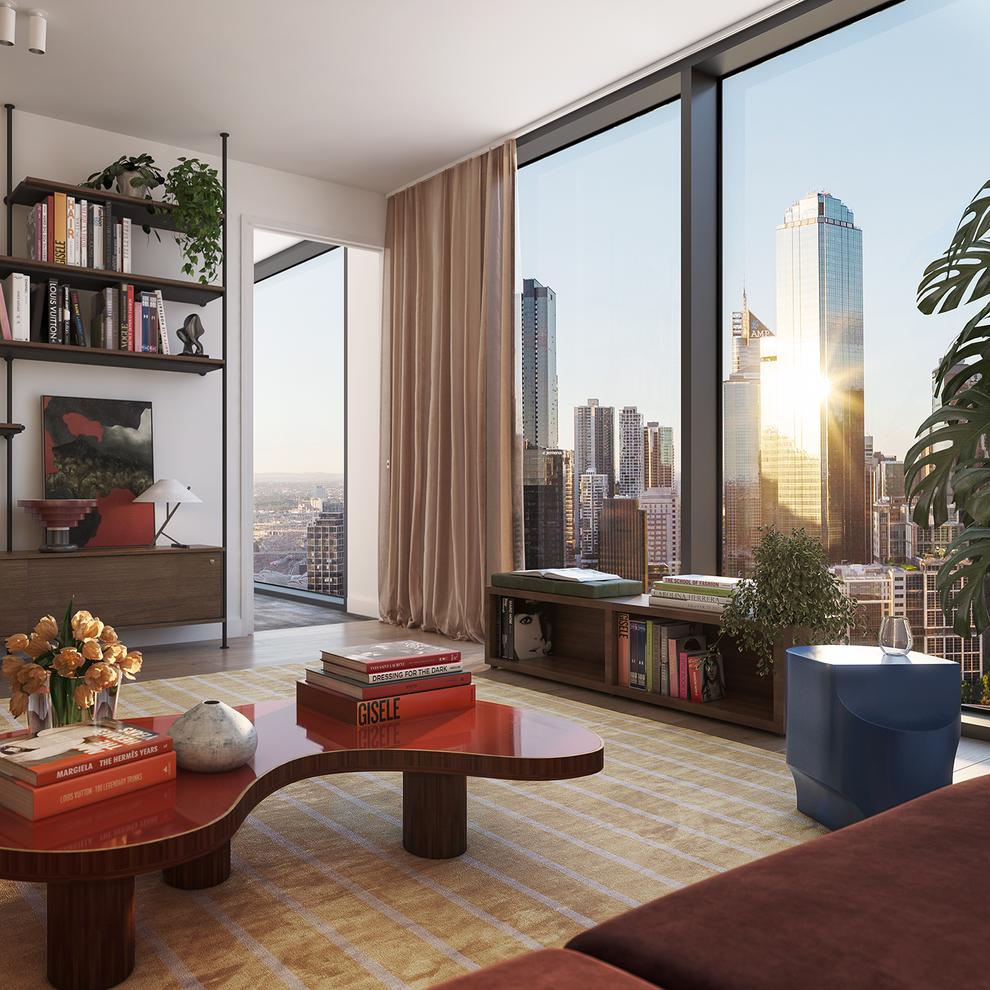
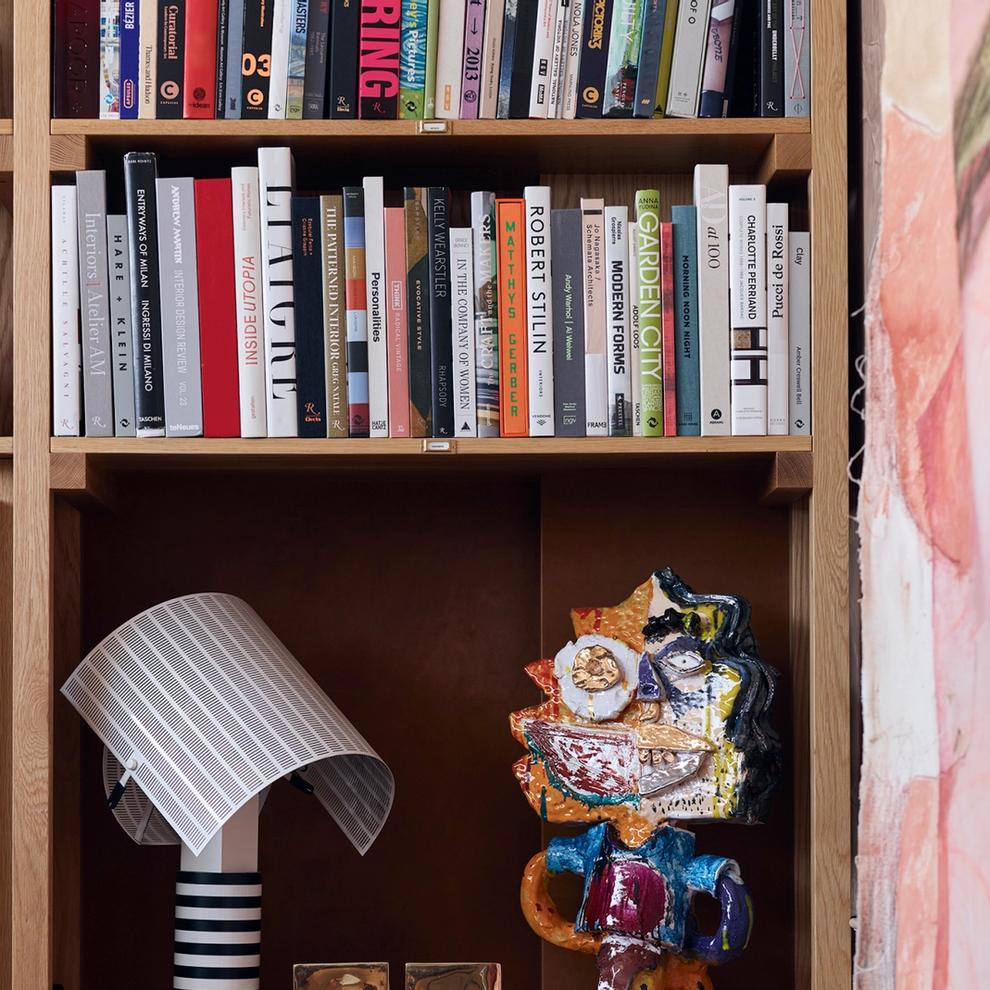
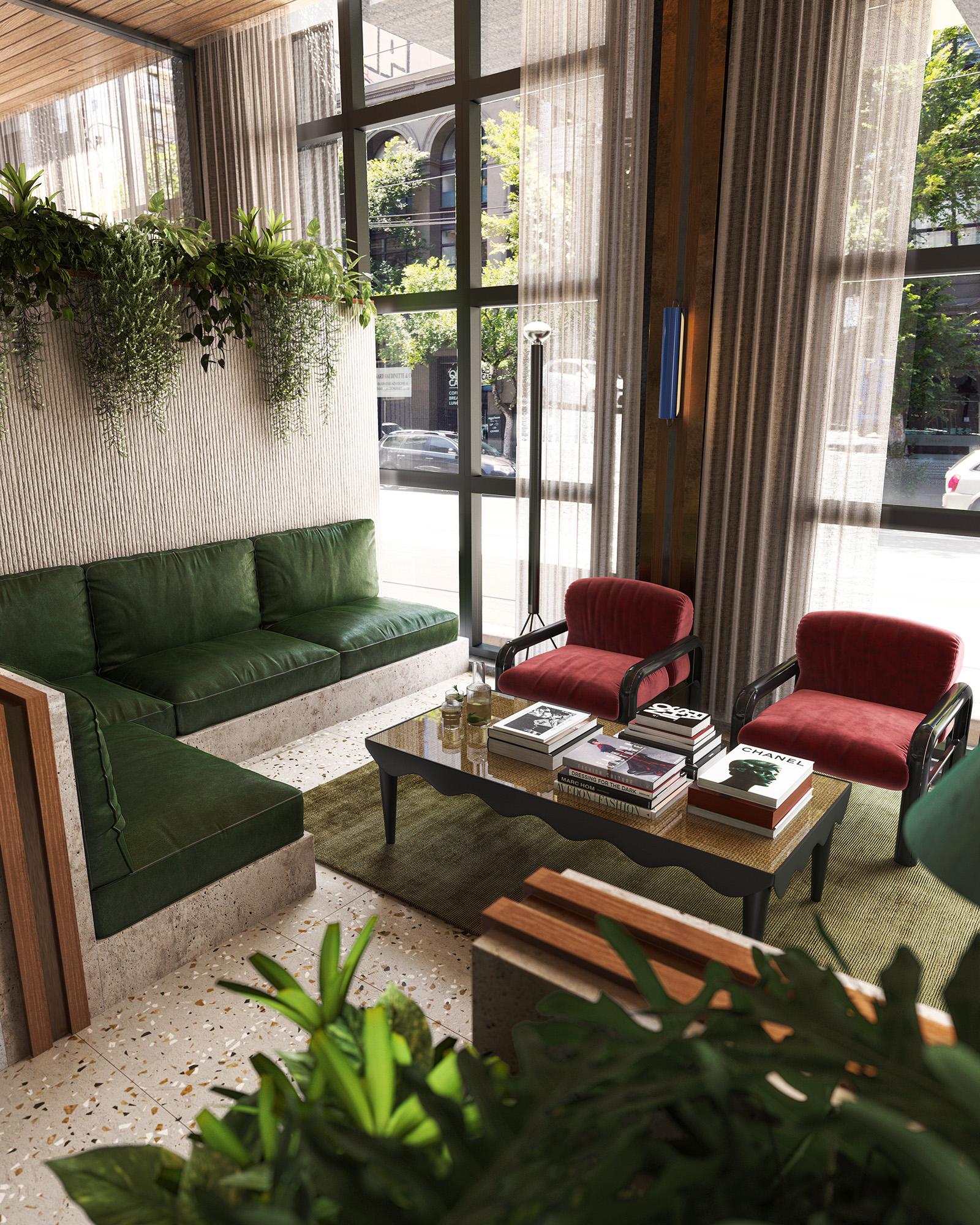
Through architecture and experiences, our goal is to bring together like-minded people to create community through experience. Featuring an independent Neighbourhood hotel, the tower harks back to a time when Queensbridge was a vibrant community.
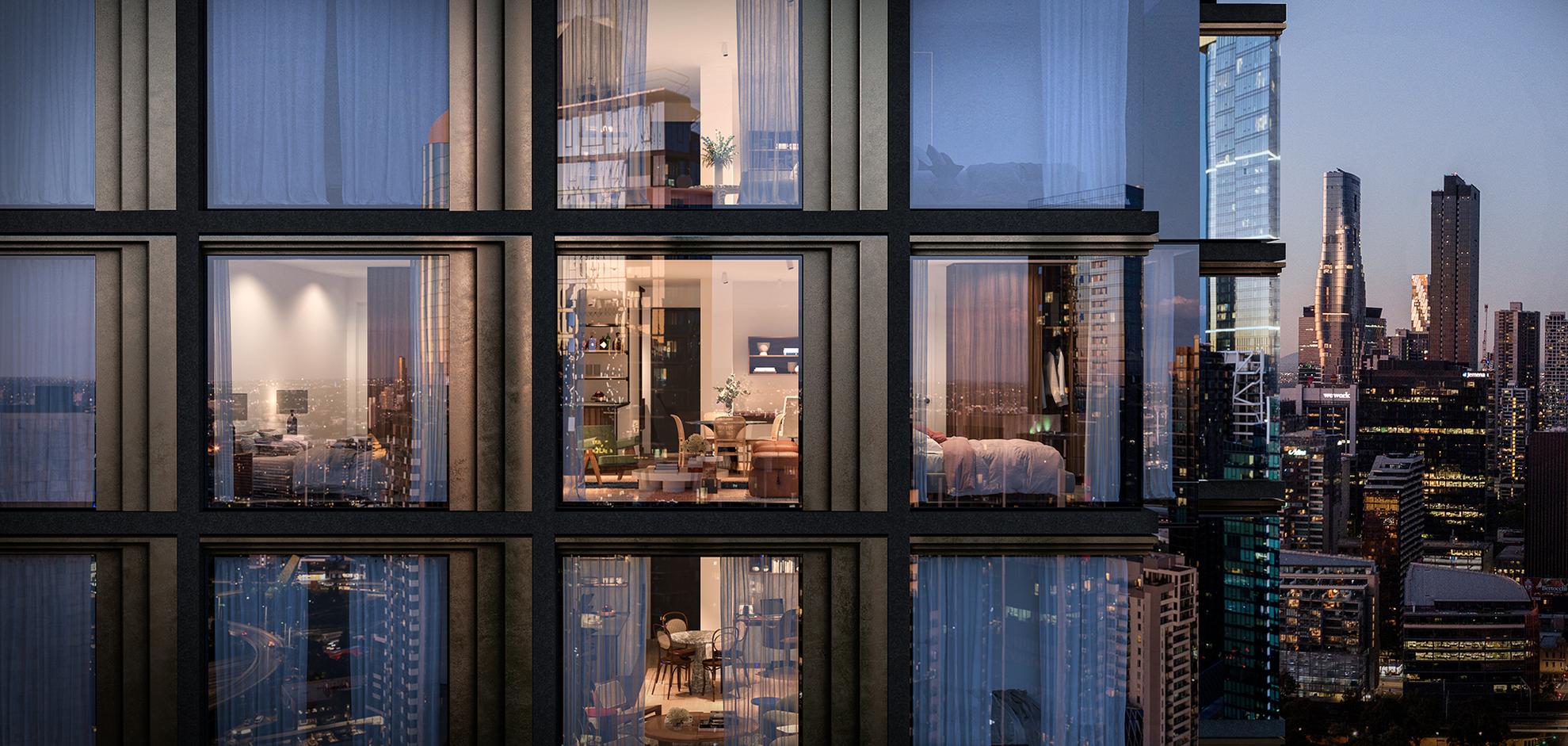


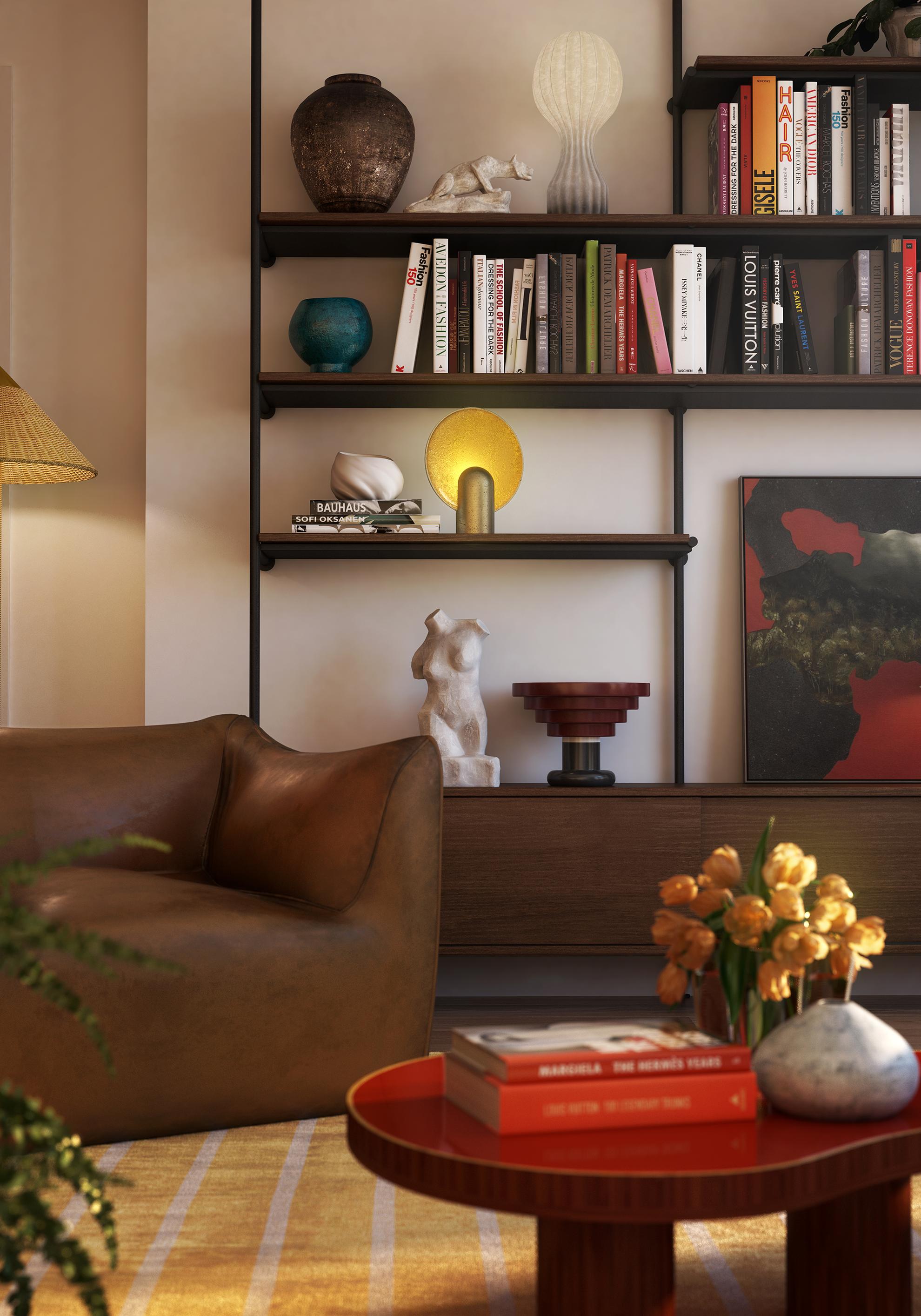
Often you walk into an apartment, and it’s immediately clear how the designer or architect wants you to live, but not here. We want you to see yourself within these spaces, and make them your home.
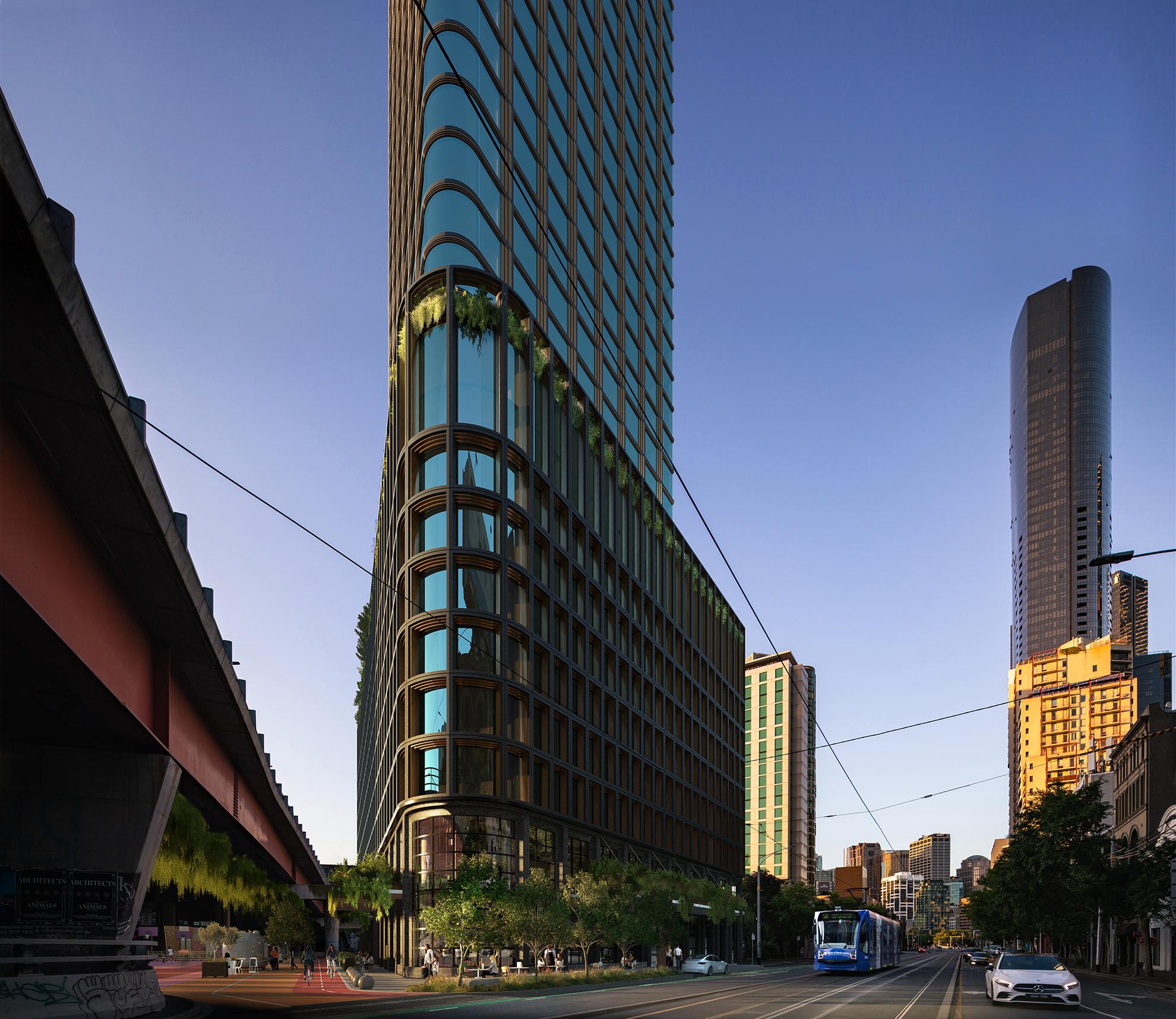
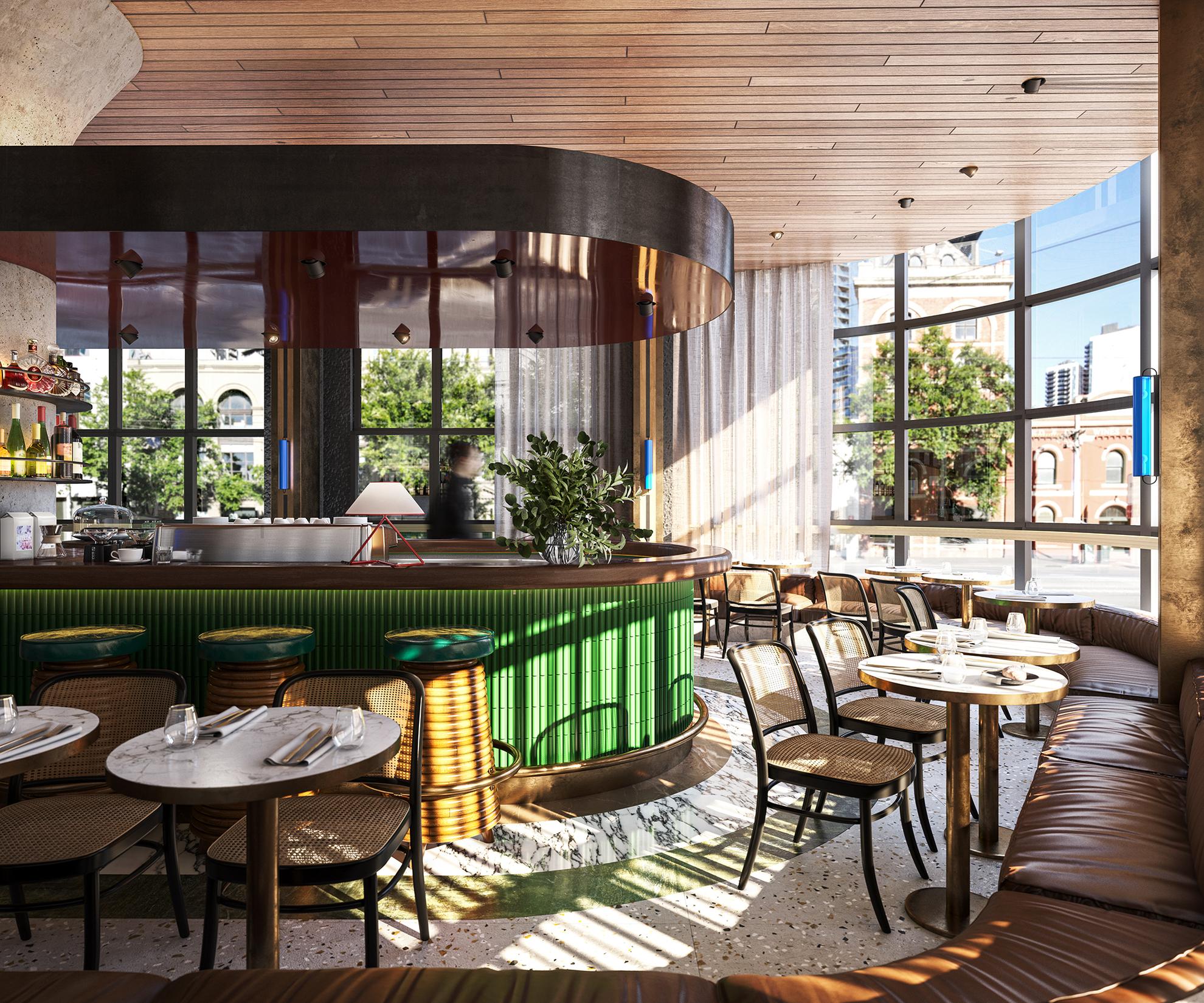
Queensbridge is not just a building, it’s a home and a community. We want people who walk through its doors to feel that.
From mixing materials to diversity of uses, Time & Place has worked hard to create a place that supports all the different lifestyle needs of modern Australian living. Inside, the relationship between the different uses within the building is balanced, ensuring a lively yet harmonious environment for occupants.


For more information on The Queensbridge Building and to stay up-to-date with our progress, please register your details.

