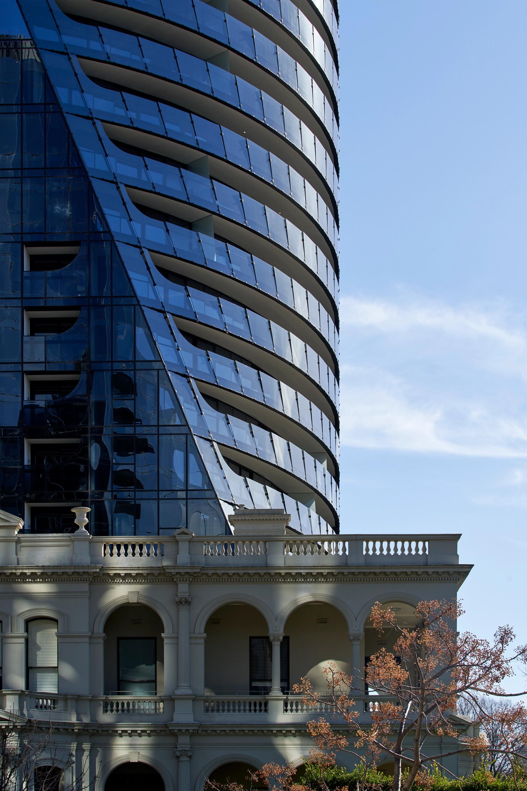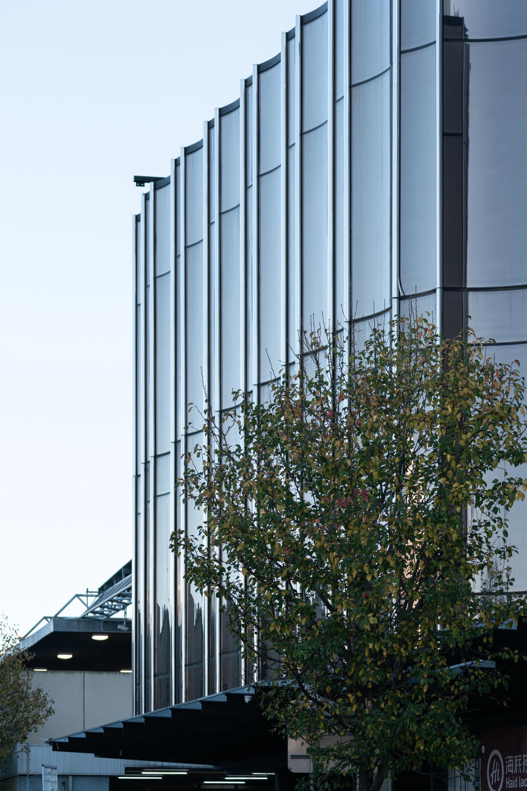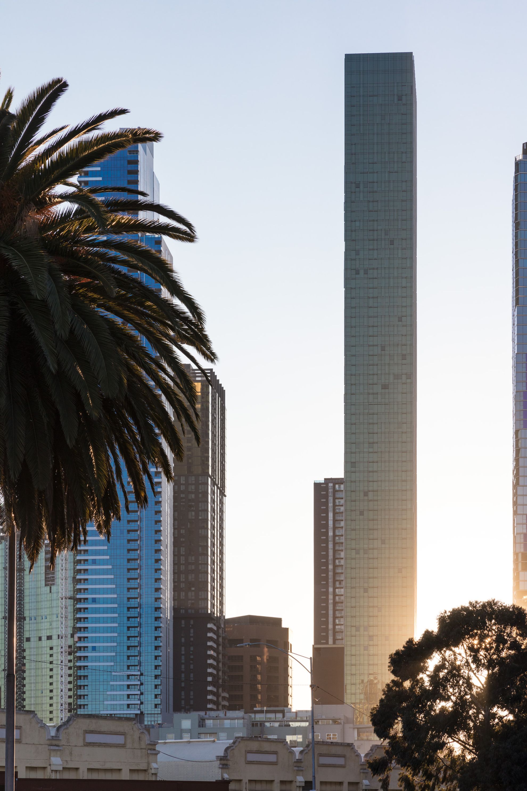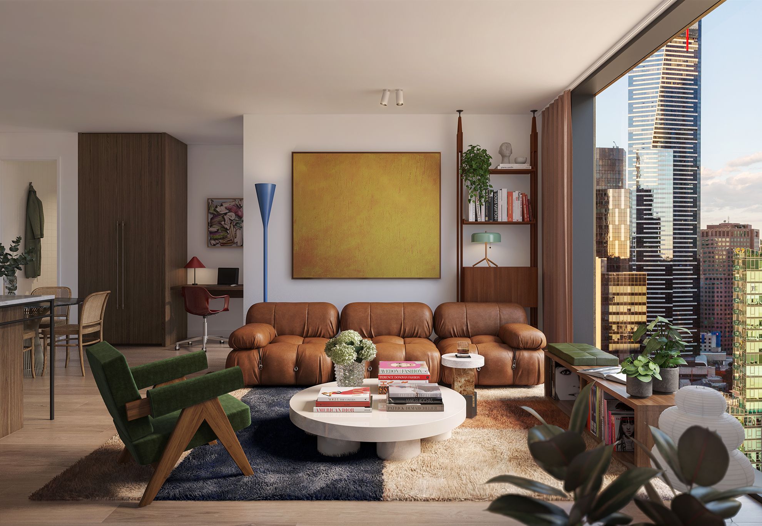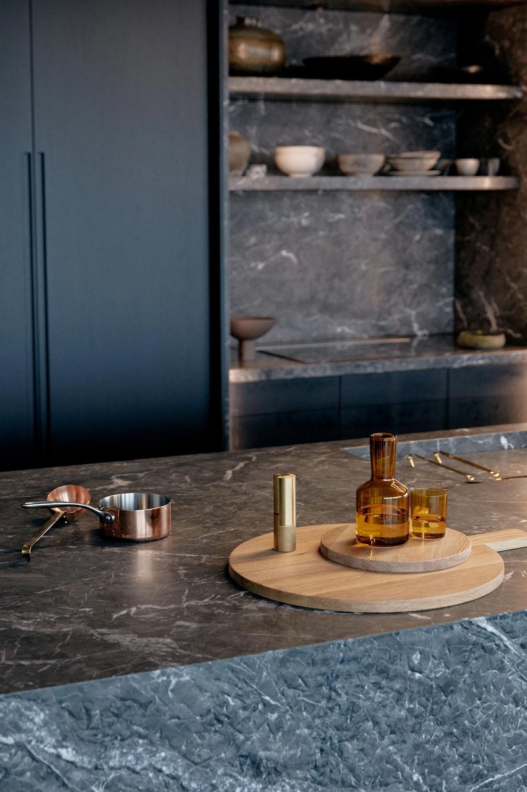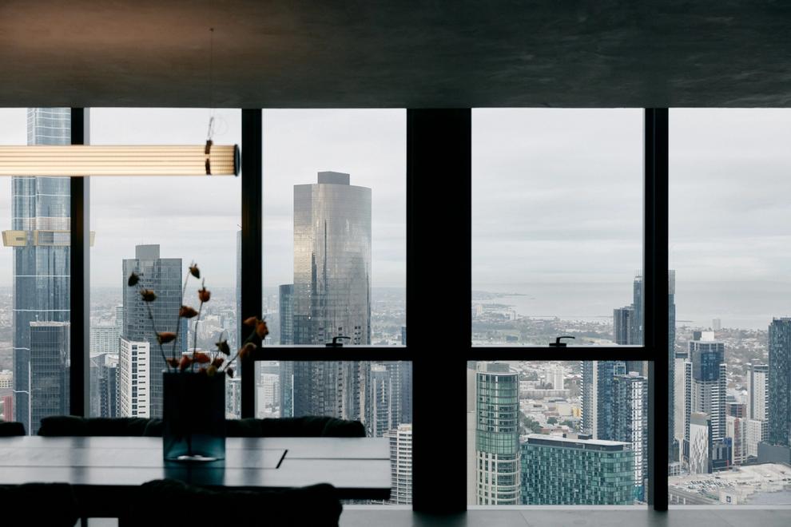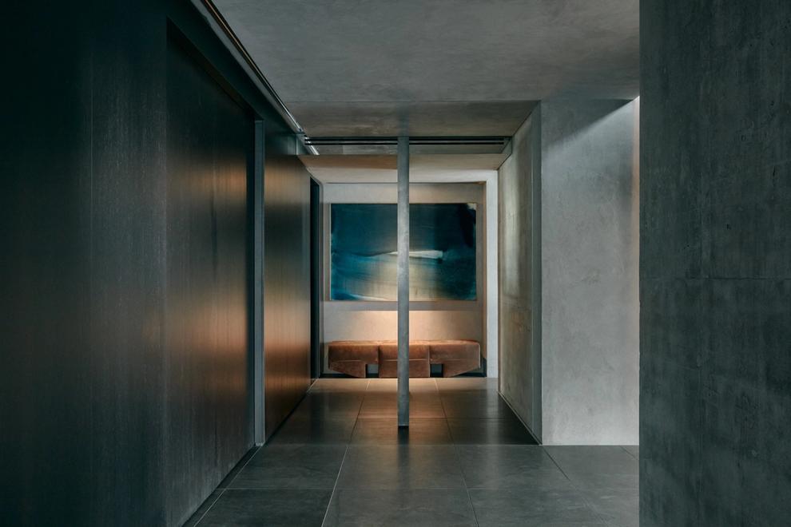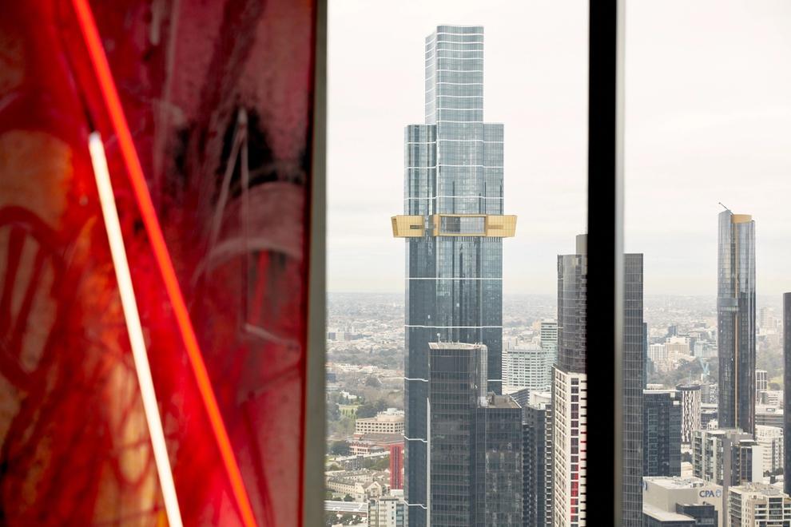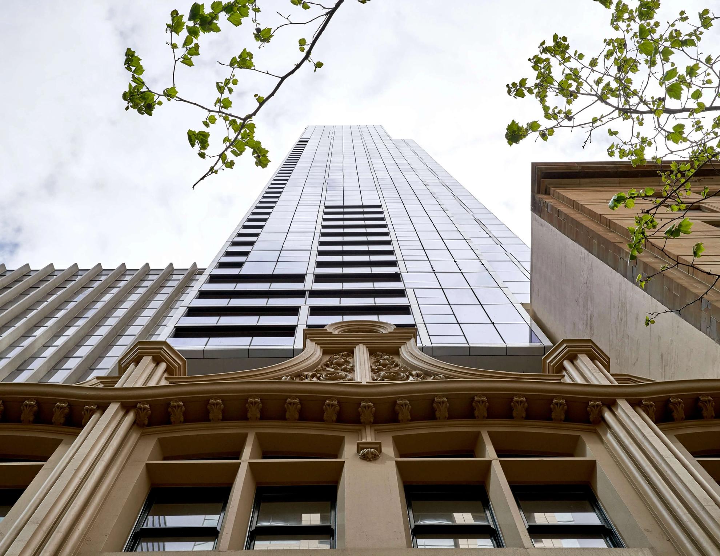
The Collins House experience begins on the first three floors, where the original grandeur of the heritage-listed Maker’s Mark, built in 1908, facade has been restored. The tower is set back to create an elegant landmark building, both at street level and for the city skyline. Usually reserved for commercial towers, Collins House is the first residential living seen in the premier CBD location of Collins Street for years.



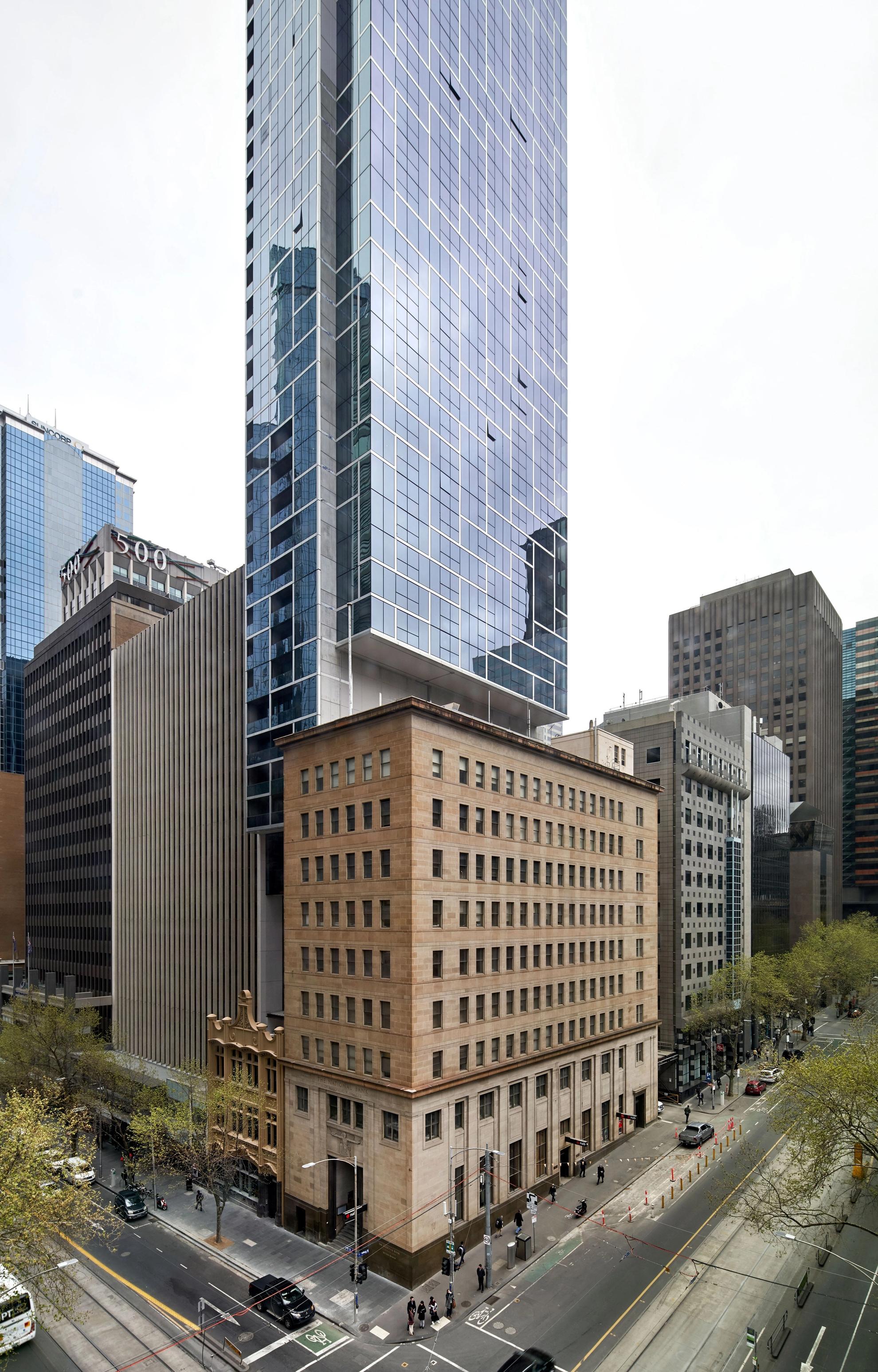
With a constrained 480sqm footprint and a heritage street front, Collins House needed inventive thinking across all aspects of the project design and delivery. Architect Bates Smart designed Australia’s slimmest tower, unlocking the limitations of the site to create an elegant residential building.
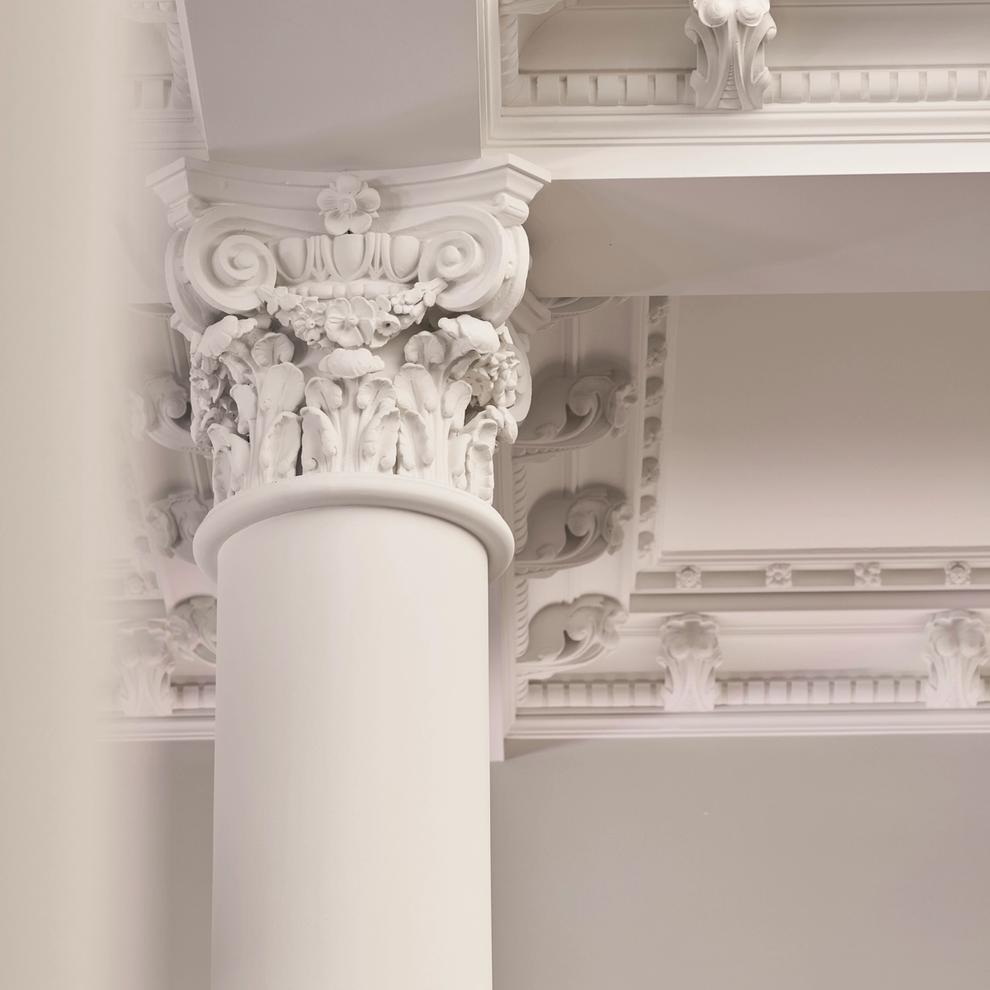
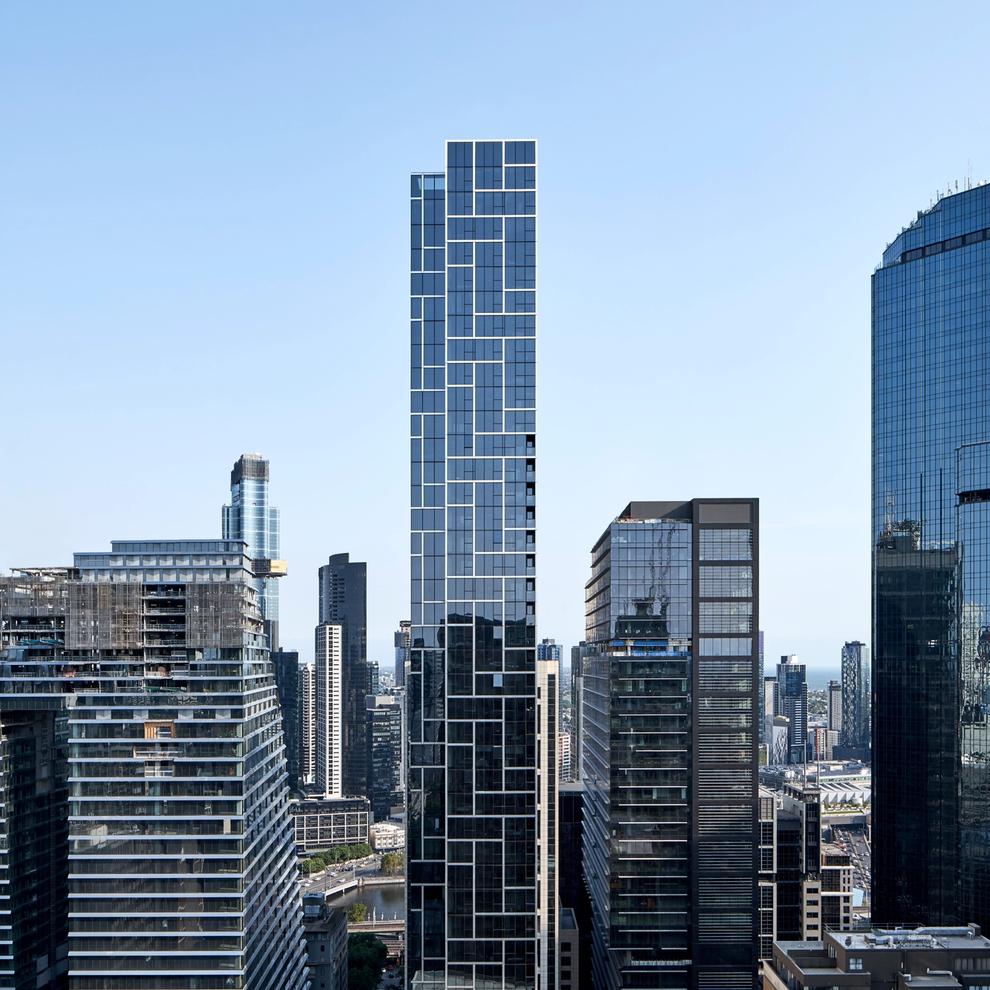
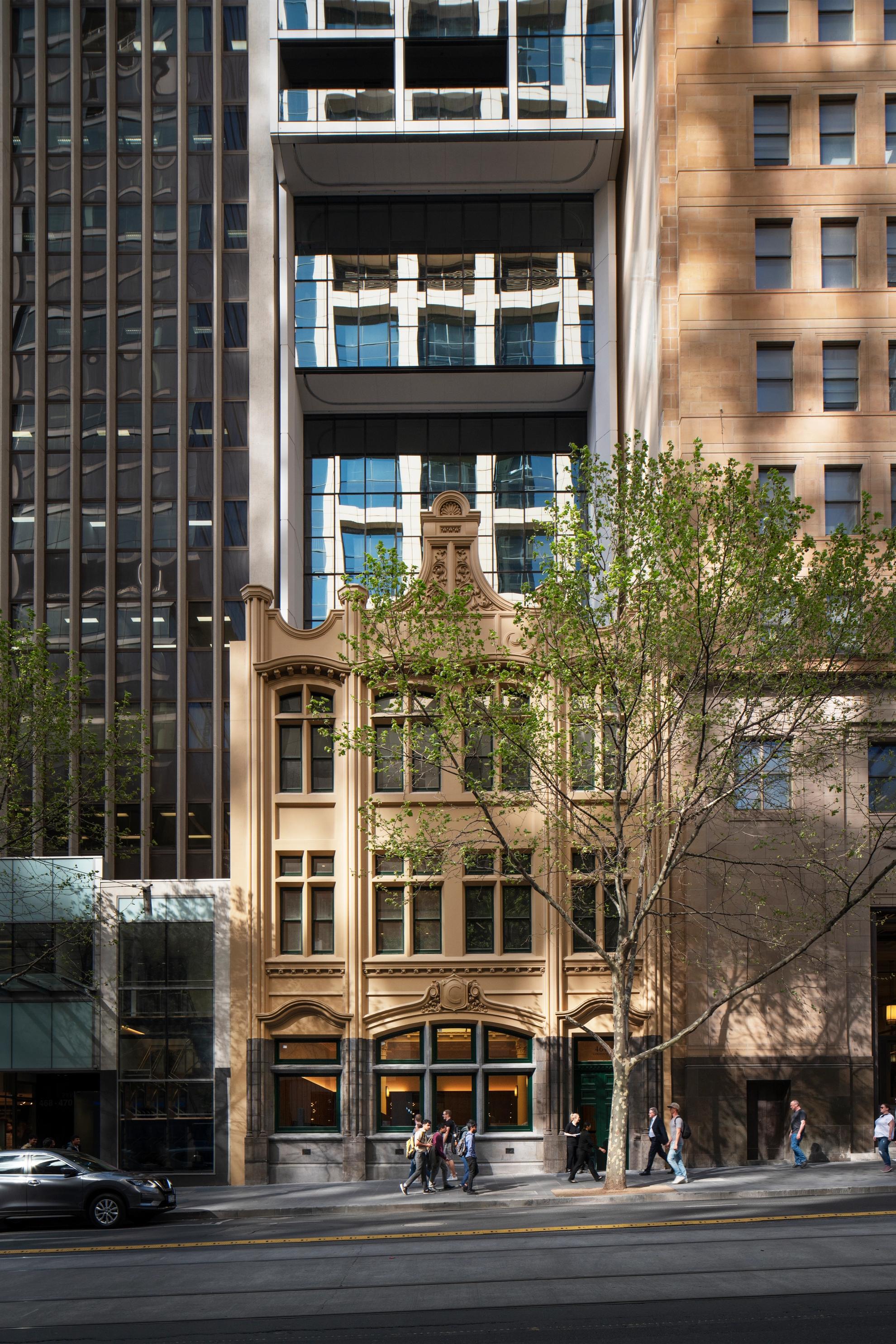
A self-supporting ‘H-frame’ wall solution moves the structural core to the outside, making the building itself the core, enabling the building to be column-free and maximising its height and slenderness.
The building was constructed using Hickory Group’s innovative Hickory Building Systems – a prefabricated structural system that allowed the concrete flooring and facade to be made offsite, saving over six months of construction time.
Air rights purchased from the adjacent property allowed the building to cantilever almost half its width again (4.5m) over the adjoining building, giving residents unobstructed views. Inside, 261 spacious and superbly crafted residences include a range of multiple storey lofts and expansive single-level designs. Amenities are located at levels three and seven, including a luxurious residents lounge, terrace, and gym with spectacular views.


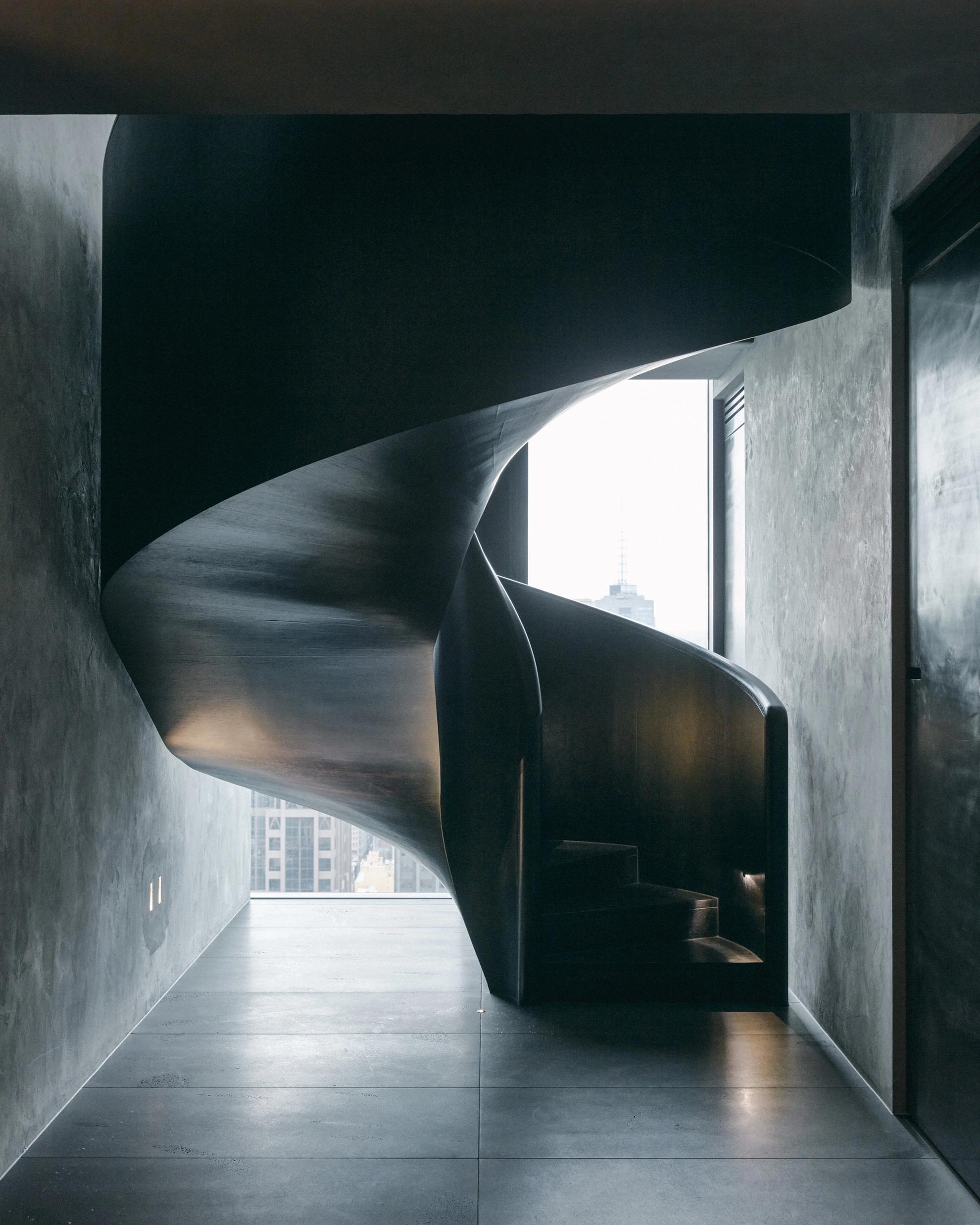
The crowning moment of the building came through a collaboration between Time & Place, a purchaser and interior architect Cox Architecture to create an exclusive, one-off Collins House penthouse, that would proudly sit on top of any building in the world’s great cities.
