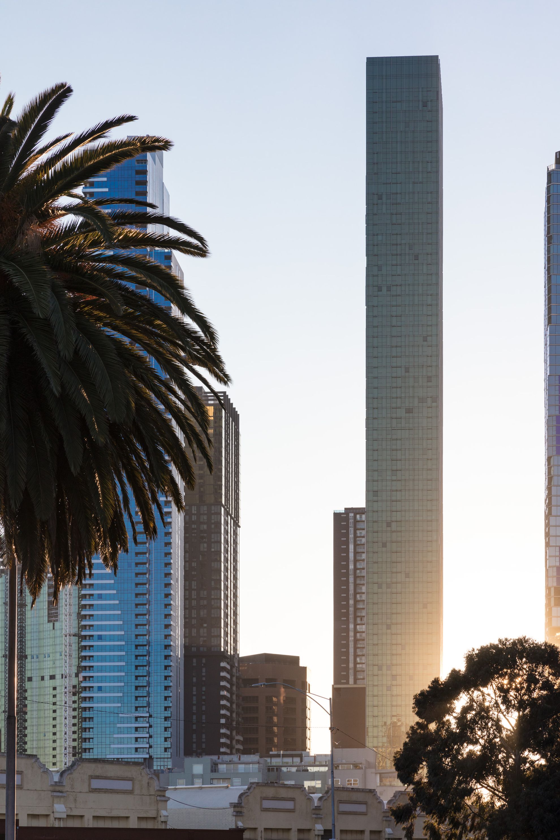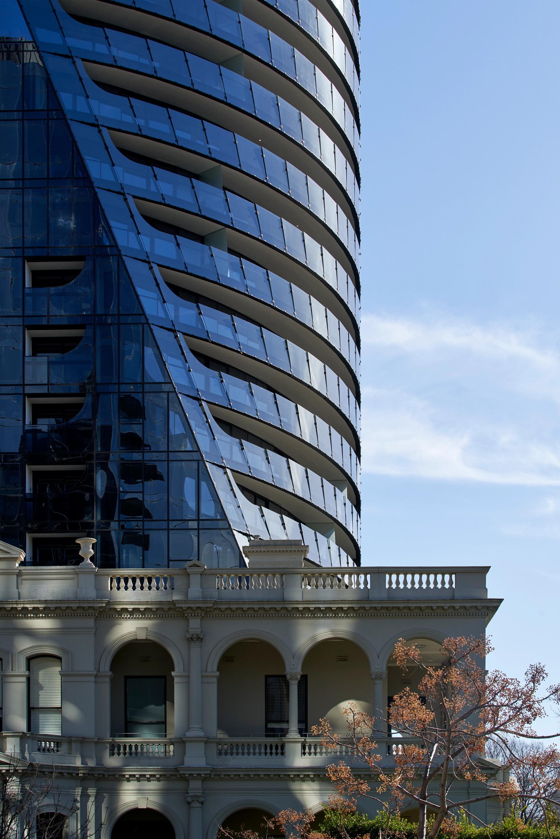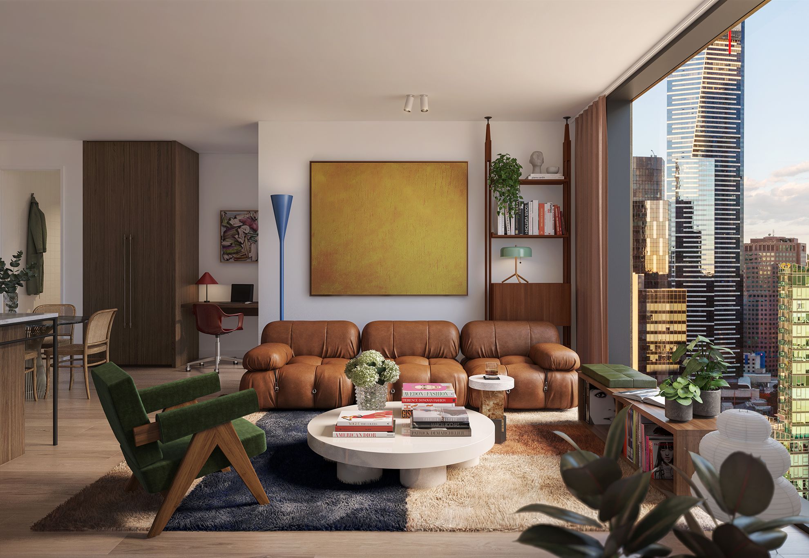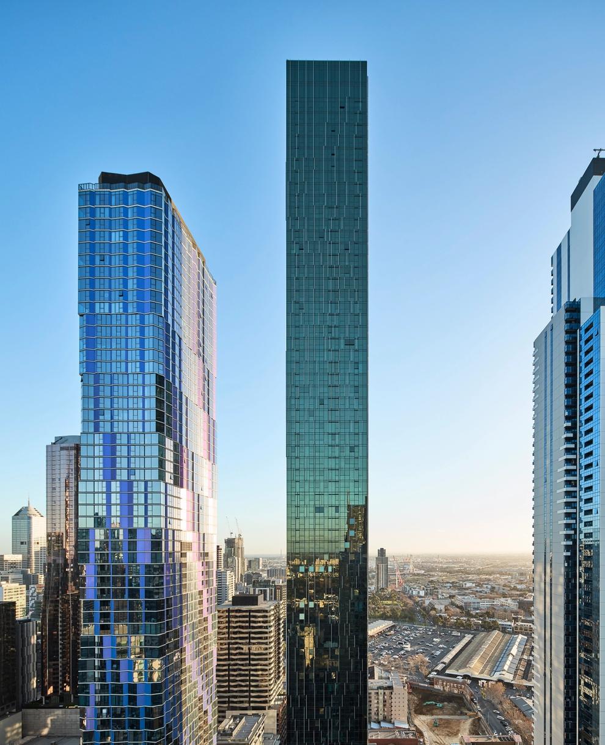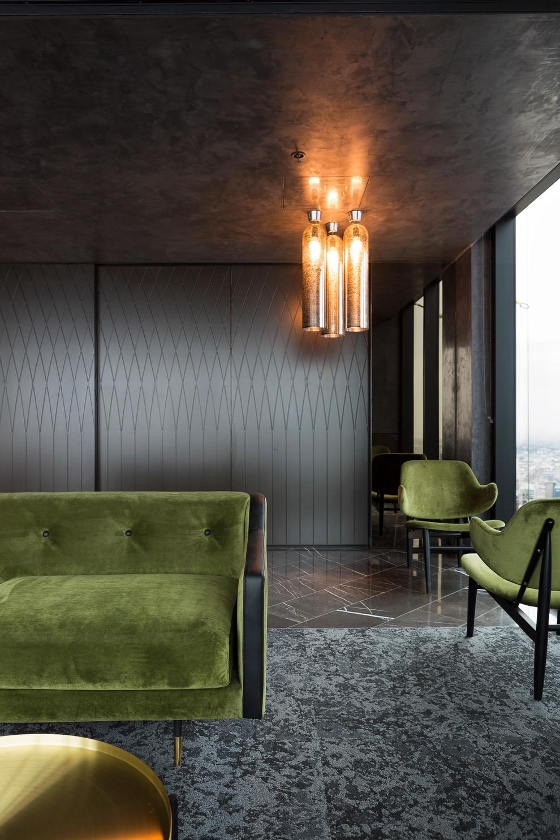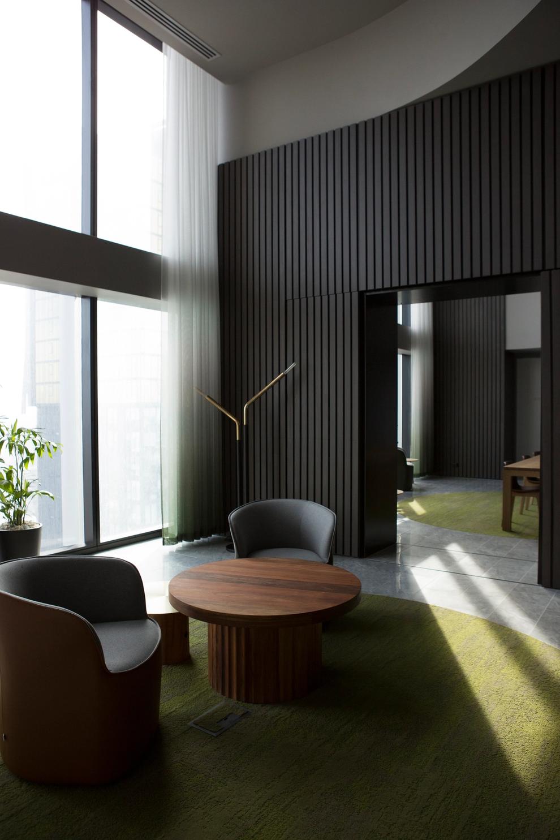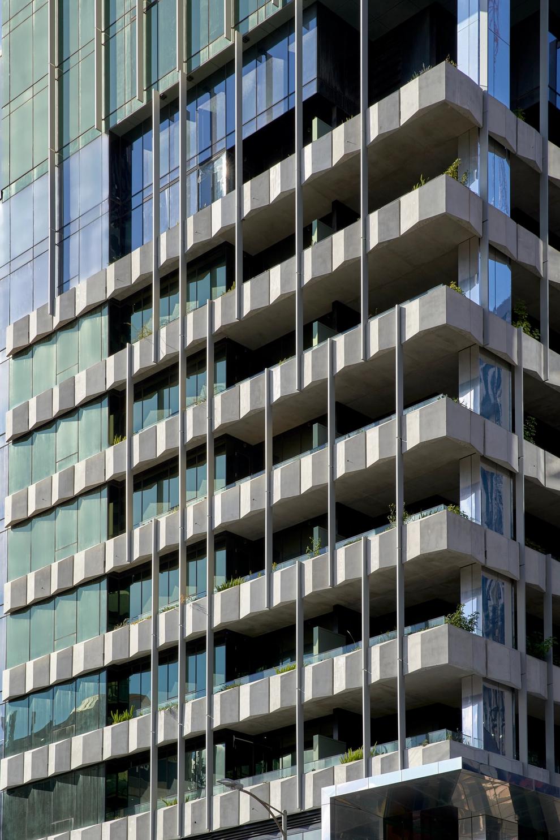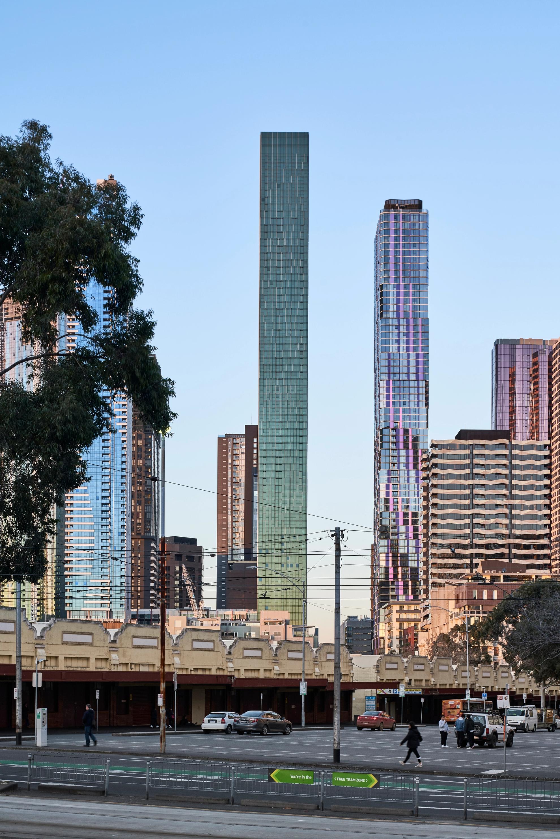
Inspired by the natural environments of the Victorian landscape, Victoria One sits at the northern part of the Melbourne CBD. The second tallest building in the Hoddle Grid, Victoria One is a landmark tall and slender tower, with innovative design and engineering to support 75 storeys on a relatively small 900sqm site.



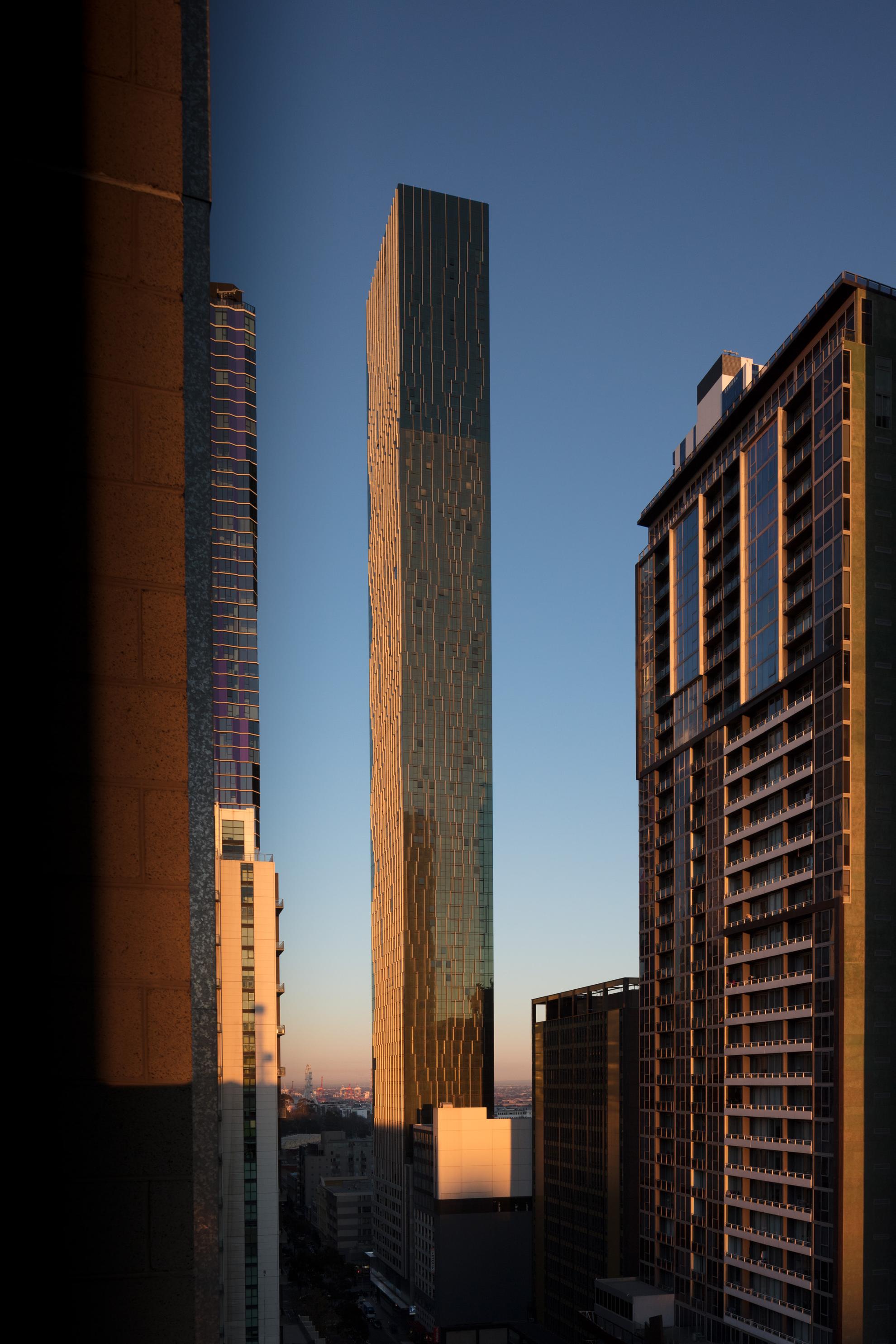
With 629 one, two and three-bedroom apartments and parking for 163 cars, it has a 10-level podium containing small retail tenancies and apartments fronting Elizabeth and Franklin Streets. The development also features an indoor pool and gym, private dining and living spaces, and multiple lounges to ensure a high standard of living.
The fluid glass facade transposes Victoria’s natural landscape to an urban setting. Green glazing with gold highlights gives a botanic feel, while the fins shimmer silver and help with wind and sun protection.




